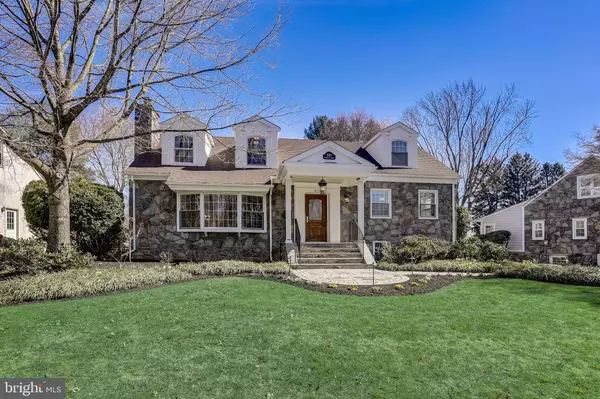$975,000
$850,000
14.7%For more information regarding the value of a property, please contact us for a free consultation.
4 Beds
4 Baths
4,400 SqFt
SOLD DATE : 05/08/2024
Key Details
Sold Price $975,000
Property Type Single Family Home
Sub Type Detached
Listing Status Sold
Purchase Type For Sale
Square Footage 4,400 sqft
Price per Sqft $221
Subdivision Paddock Farms
MLS Listing ID PADE2063810
Sold Date 05/08/24
Style Cape Cod
Bedrooms 4
Full Baths 3
Half Baths 1
HOA Y/N N
Abv Grd Liv Area 3,200
Originating Board BRIGHT
Year Built 1955
Annual Tax Amount $12,361
Tax Year 2023
Lot Size 0.320 Acres
Acres 0.32
Lot Dimensions 96.00 x 192.00
Property Description
Welcome to the crown jewel of the highly sought-after Paddock Farms neighborhood of Havertown. This spacious home on an oversized flat lot, features 4 bedrooms, 3.5 bathrooms, oak hardwood floors, Pella wood-clad windows, 3 HVAC systems, finished basement, multi-level deck and a 2 car garage. Enter the stately main door into the marble foyer to find a sun drenched living room anchored by a woodburning fireplace, and a formal dining room Passing through the breakfast area you'll find a spacious kitchen fit for a cooking enthusiast with plenty of cabinet storage space, a large pantry, granite countertops, a separate wet bar area, and a 6-burner Viking commercial stove with grill and vented hood. This leads to the highlight of the home, an oversized family room with vaulted ceilings that is drenched in sunlight from 3 walls of windows and french doors. The french doors lead out to a spacious bi-level deck. Back near the front of the home there are two large bedrooms and a full bathroom with a jacuzzi tub. Upstairs is the primary suite with a large walk in closet and a private bathroom. The fourth bedroom on this floor is also sizable and features a newly renovated marble ensuite bathroom. The oversized finished basement is fully carpeted and can be accessed either from the kitchen or directly from the outside in the back of the house. The basement has ample space for an office or workout room or to be used as you wish since it is the entire footprint of the house and also hosts a powder room, all of the mechanicals, the laundry room and additional storage. The outside of the home has been professionally landscaped and includes a sprinkler system and well designed landscape lighting. Schedule your showing of this beautiful home today before it's too late!
Location
State PA
County Delaware
Area Haverford Twp (10422)
Zoning RESIDENTIAL
Rooms
Basement Full, Fully Finished
Main Level Bedrooms 2
Interior
Interior Features Ceiling Fan(s), Breakfast Area, Family Room Off Kitchen, Formal/Separate Dining Room, Kitchen - Eat-In, Kitchen - Gourmet, Pantry, Primary Bath(s), Recessed Lighting, Sprinkler System, Walk-in Closet(s), Wet/Dry Bar, Wood Floors
Hot Water Natural Gas
Heating Forced Air, Zoned
Cooling Central A/C, Zoned
Flooring Hardwood, Ceramic Tile, Partially Carpeted
Fireplaces Number 1
Fireplaces Type Wood
Equipment Built-In Microwave, Commercial Range, Dishwasher, Disposal, Dryer, Exhaust Fan, Oven/Range - Gas, Range Hood, Six Burner Stove, Stainless Steel Appliances, Washer
Fireplace Y
Window Features Vinyl Clad,Double Pane
Appliance Built-In Microwave, Commercial Range, Dishwasher, Disposal, Dryer, Exhaust Fan, Oven/Range - Gas, Range Hood, Six Burner Stove, Stainless Steel Appliances, Washer
Heat Source Natural Gas
Laundry Basement
Exterior
Garage Garage - Rear Entry, Garage Door Opener
Garage Spaces 6.0
Waterfront N
Water Access N
Accessibility None
Parking Type Attached Garage, Driveway
Attached Garage 2
Total Parking Spaces 6
Garage Y
Building
Story 2
Foundation Concrete Perimeter
Sewer Public Sewer
Water Public
Architectural Style Cape Cod
Level or Stories 2
Additional Building Above Grade, Below Grade
New Construction N
Schools
Elementary Schools Coopertown
Middle Schools Haverford
High Schools Haverford
School District Haverford Township
Others
Senior Community No
Tax ID 22-04-00620-00
Ownership Fee Simple
SqFt Source Assessor
Acceptable Financing Cash, Conventional
Listing Terms Cash, Conventional
Financing Cash,Conventional
Special Listing Condition Standard
Read Less Info
Want to know what your home might be worth? Contact us for a FREE valuation!

Our team is ready to help you sell your home for the highest possible price ASAP

Bought with Stephen A. Iacobucci • Enliven Real Estate, LLC

"My job is to find and attract mastery-based agents to the office, protect the culture, and make sure everyone is happy! "







