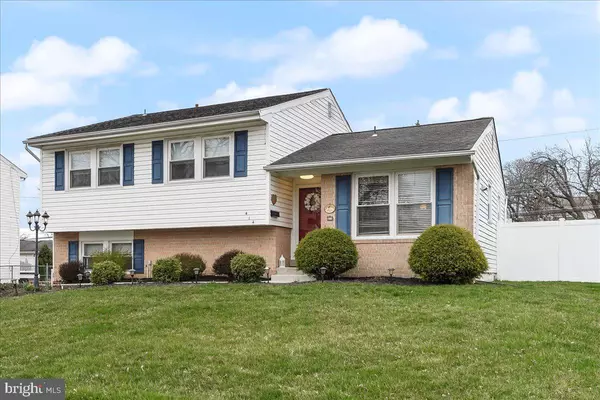$575,000
$550,000
4.5%For more information regarding the value of a property, please contact us for a free consultation.
3 Beds
3 Baths
1,742 SqFt
SOLD DATE : 05/16/2024
Key Details
Sold Price $575,000
Property Type Single Family Home
Sub Type Detached
Listing Status Sold
Purchase Type For Sale
Square Footage 1,742 sqft
Price per Sqft $330
Subdivision Lawrence Park
MLS Listing ID PADE2064496
Sold Date 05/16/24
Style Split Level
Bedrooms 3
Full Baths 2
Half Baths 1
HOA Y/N N
Abv Grd Liv Area 1,742
Originating Board BRIGHT
Year Built 1961
Annual Tax Amount $5,641
Tax Year 2023
Lot Size 8,712 Sqft
Acres 0.2
Lot Dimensions 63.00 x 120.00
Property Description
Welcome to 414 Eldon Drive, nestled in the sought-after Lawrence Park neighborhood. This split-level residence offers an inviting layout with 3 bedrooms and 2 ½ baths, featuring an updated master bath and a tastefully updated tiled hall bath on the second floor. The first level boasts a modern custom eat-in kitchen with exquisite wood cabinetry, granite countertops, and a tiled backsplash, showcasing top-tier stainless steel appliances. These features seamlessly blend with the freshly painted interior and flawlessly refinished hardwood floors throughout.
Adjacent to the formal dining room, the living room is adorned with French doors leading to a covered deck overlooking the inviting inground pool. Step outside and immerse yourself in the tranquil ambiance of the beautifully landscaped grounds and elegant white vinyl fencing surrounding the pool. Whether you're hosting gatherings or enjoying a peaceful day under the sun, this outdoor space offers endless opportunities for relaxation and recreation—a perfect setting for entertaining or simply unwinding in your own backyard oasis.
The lower level adds to the living space, accommodating a powder room, laundry facilities, and providing access to the expansive private driveway. A rare gem, the 2-car detached garage comes equipped with forced gas hot air heating, ensuring convenience and comfort year-round. Additionally, the home features vinyl replacement windows and a new forced gas hot air heater 3/2024 and gas hot water heater 3/2024, along with central air conditioning, making it ready for its new owners to move in and enjoy.
Location
State PA
County Delaware
Area Marple Twp (10425)
Zoning RESIDENTIAL
Interior
Interior Features Ceiling Fan(s), Floor Plan - Traditional, Kitchen - Eat-In, Recessed Lighting, Tub Shower, Stall Shower, Wood Floors
Hot Water Natural Gas
Heating Forced Air
Cooling Central A/C
Fireplace N
Heat Source Natural Gas
Laundry Lower Floor
Exterior
Garage Garage - Side Entry, Garage Door Opener
Garage Spaces 6.0
Fence Vinyl
Waterfront N
Water Access N
Accessibility None
Total Parking Spaces 6
Garage Y
Building
Story 2
Foundation Crawl Space, Block
Sewer Public Sewer
Water Public
Architectural Style Split Level
Level or Stories 2
Additional Building Above Grade, Below Grade
New Construction N
Schools
School District Marple Newtown
Others
Senior Community No
Tax ID 25-00-01349-14
Ownership Fee Simple
SqFt Source Assessor
Special Listing Condition Standard
Read Less Info
Want to know what your home might be worth? Contact us for a FREE valuation!

Our team is ready to help you sell your home for the highest possible price ASAP

Bought with Donna J DeStefano • PA RealtyWorks LLC

"My job is to find and attract mastery-based agents to the office, protect the culture, and make sure everyone is happy! "







