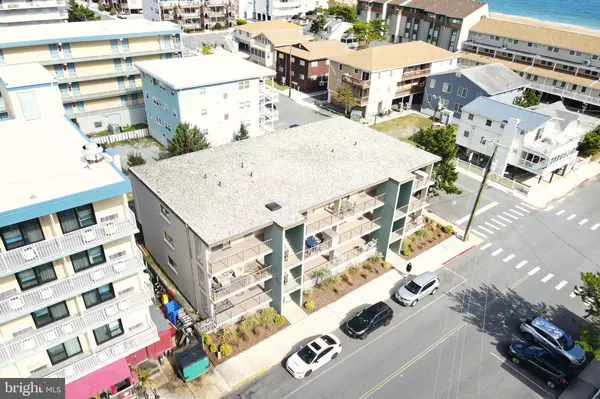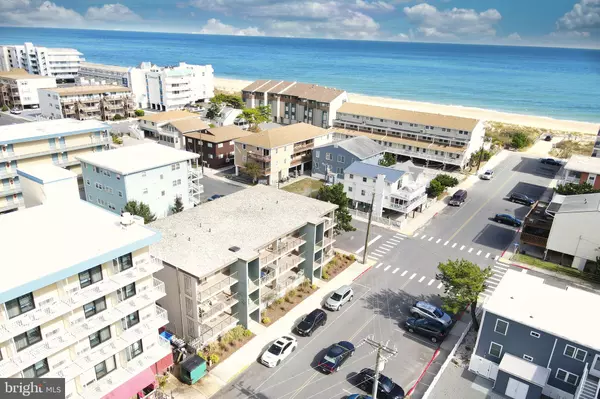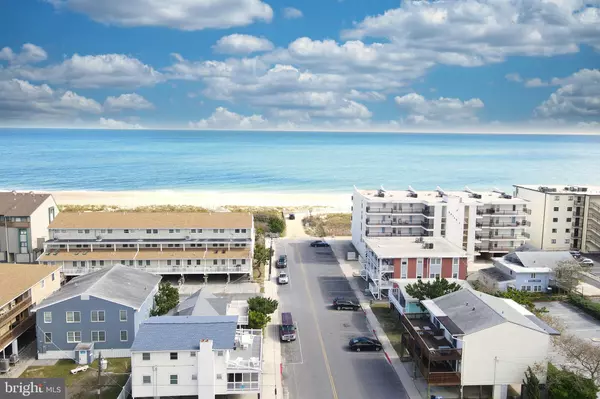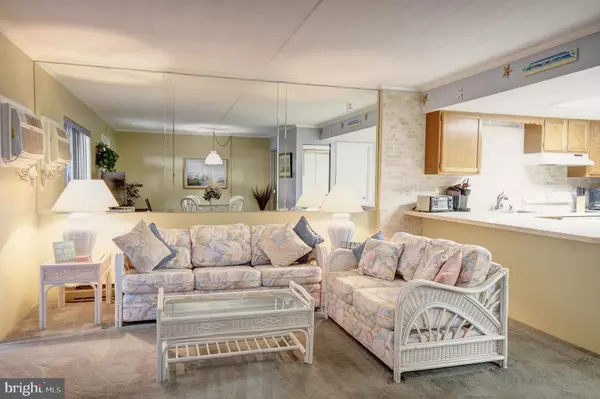$382,500
$382,500
For more information regarding the value of a property, please contact us for a free consultation.
2 Beds
2 Baths
880 SqFt
SOLD DATE : 05/29/2024
Key Details
Sold Price $382,500
Property Type Condo
Sub Type Condo/Co-op
Listing Status Sold
Purchase Type For Sale
Square Footage 880 sqft
Price per Sqft $434
Subdivision None Available
MLS Listing ID MDWO2017176
Sold Date 05/29/24
Style Other
Bedrooms 2
Full Baths 2
Condo Fees $2,000/ann
HOA Y/N N
Abv Grd Liv Area 880
Originating Board BRIGHT
Year Built 1983
Annual Tax Amount $1,068
Tax Year 2023
Property Description
Are you on the hunt for that perfect getaway retreat or investment opportunity? Look no further! Nestled just a stone's throw away from the ocean, this charming two-bedroom condo is an absolute gem. Boasting not just one, but two full bathrooms, it's the epitome of comfort and convenience. With over 800 square feet of space, including a fully-equipped kitchen and inviting dining area, you'll feel right at home from the moment you step inside. And let's not forget about the delightful semiprivate balcony – the ideal spot to unwind and soak in the coastal vibes. Opportunities like this don't come around often! Situated in the desirable uptown area of Ocean City, you'll find yourself surrounded by an abundance of fantastic dining options, shops, and attractions just waiting to be explored. Plus, with profitable, steady rental history (client list available to buyer), two convenient off-street parking spaces, and being sold fully furnished, this condo is an investment dream come true. Don't let this chance slip through your fingers – schedule your private showing today and take the first step towards owning your very own piece of paradise in Ocean City!
Location
State MD
County Worcester
Area Ocean Block (82)
Zoning RESIDENTIAL CONDOMINIUM
Direction South
Rooms
Other Rooms Living Room, Dining Room, Bedroom 2, Bedroom 3, Bedroom 4, Kitchen, Family Room, Bedroom 1, Other
Main Level Bedrooms 2
Interior
Interior Features Window Treatments
Hot Water Electric
Heating Baseboard - Electric
Cooling Wall Unit, Window Unit(s)
Flooring Carpet, Vinyl
Equipment Dishwasher, Disposal, Dryer, Oven/Range - Electric, Refrigerator, Washer
Furnishings Yes
Fireplace N
Window Features Insulated
Appliance Dishwasher, Disposal, Dryer, Oven/Range - Electric, Refrigerator, Washer
Heat Source Electric
Laundry Has Laundry
Exterior
Exterior Feature Balcony
Garage Spaces 1.0
Utilities Available Cable TV Available, Phone Available
Amenities Available None
Waterfront N
Water Access N
View Water
Roof Type Built-Up
Accessibility None
Porch Balcony
Total Parking Spaces 1
Garage N
Building
Lot Description Corner
Story 1
Unit Features Garden 1 - 4 Floors
Foundation None
Sewer Public Sewer
Water Public
Architectural Style Other
Level or Stories 1
Additional Building Above Grade
Structure Type Dry Wall
New Construction N
Schools
High Schools Stephen Decatur
School District Worcester County Public Schools
Others
Pets Allowed Y
HOA Fee Include Common Area Maintenance
Senior Community No
Tax ID 233585
Ownership Condominium
Acceptable Financing Conventional, Cash
Horse Property N
Listing Terms Conventional, Cash
Financing Conventional,Cash
Special Listing Condition Standard
Pets Description Cats OK, Dogs OK
Read Less Info
Want to know what your home might be worth? Contact us for a FREE valuation!

Our team is ready to help you sell your home for the highest possible price ASAP

Bought with Anthony E Balcerzak Jr. • Berkshire Hathaway HomeServices PenFed Realty-WOC

"My job is to find and attract mastery-based agents to the office, protect the culture, and make sure everyone is happy! "







