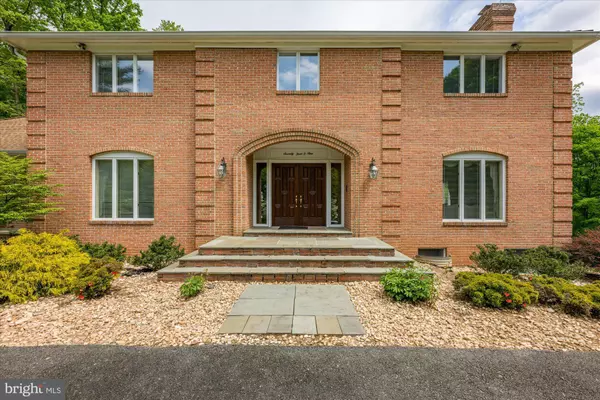$2,000,000
$1,800,000
11.1%For more information regarding the value of a property, please contact us for a free consultation.
4 Beds
5 Baths
6,900 SqFt
SOLD DATE : 06/21/2024
Key Details
Sold Price $2,000,000
Property Type Single Family Home
Sub Type Detached
Listing Status Sold
Purchase Type For Sale
Square Footage 6,900 sqft
Price per Sqft $289
Subdivision Mazza Woods
MLS Listing ID MDMC2129820
Sold Date 06/21/24
Style Traditional
Bedrooms 4
Full Baths 4
Half Baths 1
HOA Y/N N
Abv Grd Liv Area 4,750
Originating Board BRIGHT
Year Built 1985
Annual Tax Amount $16,644
Tax Year 2023
Lot Size 3.130 Acres
Acres 3.13
Property Description
Introducing 7309 Brookstone Court, a custom built brick colonial nestled in the wonderful Mazza Woods neighborhood of Potomac, Maryland. Original owners that carefully worked with their custom builder and architect to construct this perfectly proportioned home. Boasting a gracious floor plan, this home features four bedrooms, four and a half bathrooms, and 6,900 square feet of thoughtfully architected living space. Positioned over three acres, complete with a circular driveway, three car garage and an inviting outdoor swimming pool, this property is a rare find in the Potomac area.
Step inside through the double doors and be greeted by the two-story foyer, adorned with tile flooring and an elegant chandelier. Descend into the great room, a gathering area complete with a central brick surround wood-burning fireplace. Conveniently adjoining, a wet bar awaits, while beyond the rear doors lies access to a sunroom. With its vaulted ceiling and glass surround, the sunroom seamlessly merges indoor and outdoor spaces, offering views of the surrounding woodlands. The open kitchen beckons, a welcoming space for both cooking and congregating with its eat-in area and countertop bar seating. A stainless steel refrigerator and dishwasher, alongside dual ovens, and a double door pantry, are an added touch for culinary convenience. Display shelving is ideal for showcasing glassware, while ample cabinet space is available to fulfill all your storage needs. Adjacent, a practical mudroom provides easy access to a main level washer and dryer, while a three-car garage comes complete with an EV charger. An at-home office beams with natural light and views of the pool, highlighting the treetops through expansive windows. Entertain in the dining room, wrapped in tasteful dental and chair-rail molding, illuminated by a graceful chandelier. Relax in the living room, where dental molding and a wood-burning fireplace create a warm ambiance. Floor-to-ceiling windows flood the space with sunlight, while hardwood flooring can be found throughout the main level.
Ascend the curved stairwell to the upper level, where you will discover four bedrooms and three full bathrooms. The primary suite is spacious retreat, offering sizable space for both a bed and sitting area. Continue to the closet, equipped with multiple sections to organize your wardrobe and daily essentials. The primary bathroom showcases custom tile work and highlights a newly renovated walk-in shower. Unwind in the oversized tub, while dual vanities provide practicality to your everyday routine. Continuing on this level, you will find two generously sized bedrooms interconnected by a Jack-and-Jill bathroom. An additional bedroom is complete with its own bathroom and dual closets.
Discover boundless opportunities for leisure and entertainment in the lower level of this home, with over 2,000 square feet of space enveloped in tile flooring. At the heart of it all stands a wood-paneled bar, complete with a sink, beverage refrigerator, and integrated shelving. Beside this focal point, custom built cabinetry offers storage solutions. Sliding glass doors provide access to the outdoor pool area, while a recreation space calls for gatherings around game tables. Tucked away in a corner, a cozy sitting area invites casual lounging. Completing this level is a bedroom and bathroom, along with a bonus room and storage closet. The outdoor pool is nestled to the side of the yard and surrounded by patio space, perfect for entertaining or unwinding in the sun. The backyard features a lush grassed area, providing ample space for recreation. A side deck easily accesses the kitchen, enhancing the seamless indoor-outdoor flow.
Mazza Woods is a fantastic neighborhood, ideally positioned near the Potomac Village and Great Falls National Park. Enjoy swift access to I-495 and Clara Barton Parkway, ensuring effortless commuting. Situated within the Walt Whitman School District, this home is a unique find.
Location
State MD
County Montgomery
Zoning RE2
Rooms
Basement Walkout Level
Interior
Hot Water Electric
Heating Heat Pump(s)
Cooling Central A/C
Flooring Hardwood
Fireplaces Number 3
Fireplaces Type Wood
Fireplace Y
Heat Source Electric
Laundry Main Floor
Exterior
Garage Garage - Side Entry
Garage Spaces 3.0
Waterfront N
Water Access N
Accessibility None
Attached Garage 3
Total Parking Spaces 3
Garage Y
Building
Story 3
Foundation Other
Sewer Septic = # of BR
Water Public
Architectural Style Traditional
Level or Stories 3
Additional Building Above Grade, Below Grade
New Construction N
Schools
Elementary Schools Carderock Springs
Middle Schools Thomas W. Pyle
High Schools Walt Whitman
School District Montgomery County Public Schools
Others
Senior Community No
Tax ID 161002034632
Ownership Fee Simple
SqFt Source Assessor
Special Listing Condition Standard
Read Less Info
Want to know what your home might be worth? Contact us for a FREE valuation!

Our team is ready to help you sell your home for the highest possible price ASAP

Bought with Kari S Wilner • TTR Sotheby's International Realty

"My job is to find and attract mastery-based agents to the office, protect the culture, and make sure everyone is happy! "







