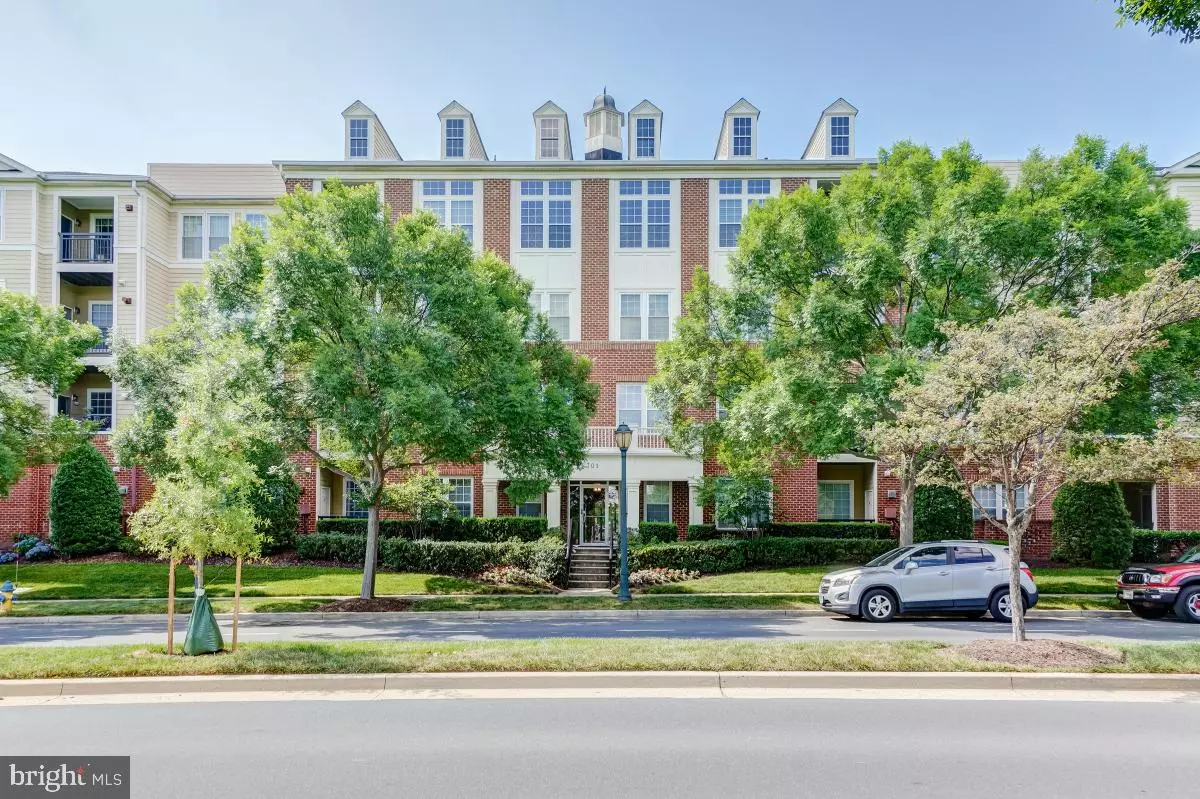$617,000
$639,500
3.5%For more information regarding the value of a property, please contact us for a free consultation.
3 Beds
2 Baths
1,704 SqFt
SOLD DATE : 08/09/2024
Key Details
Sold Price $617,000
Property Type Condo
Sub Type Condo/Co-op
Listing Status Sold
Purchase Type For Sale
Square Footage 1,704 sqft
Price per Sqft $362
Subdivision Fallsgrove
MLS Listing ID MDMC2133380
Sold Date 08/09/24
Style Contemporary
Bedrooms 3
Full Baths 2
Condo Fees $564/mo
HOA Fees $43/mo
HOA Y/N Y
Abv Grd Liv Area 1,704
Originating Board BRIGHT
Year Built 2003
Annual Tax Amount $7,587
Tax Year 2024
Property Description
Welcome to this beautiful three bedroom two bath condo, freshly painted and with new carpeting, drenched in natural sun light. Located in the desirable and convenient Fallsgrove neighborhood, it features an open floor plan, a living room with spacious dining area, and a modern kitchen with 42" cabinets, corian counters, pantry, breakfast nook and access to the lovely balcony. The generously sized owner's suite has space for a King sized bed, comes with dual walk-in closets, a sitting area by large windows, and an elegant en-suite bath with both a stall shower and a soaking tub. The second bedroom boasts tons of natural light and space. A third bedroom comes with built-ins for the office space everyone wants. Laundry room with in-unit washer and dryer. This condo conveys with 2 adjacent storage units (S1-S2), and a garage (G-10, marked 2-10 on the outside) with carport, all separately deeded. Included in the Fallsgrove HOA (at 400 Casey Lane): a club house fostering community gatherings, a large community pool for those hot summer days, a fitness center and playgrounds. Across the street, a 50 acre park with tennis courts, picnic tables, with nature trails and a stream. Fallsgrove is located just minutes from Rio with dozens of shopping and restaurant options as well as a movie theater-- as well as Rockville Town Center. The perfect place to call your next home! Pet friendly with size restrictions. Sold strictly AS IS.
Location
State MD
County Montgomery
Zoning RS
Rooms
Main Level Bedrooms 3
Interior
Interior Features Built-Ins, Carpet, Chair Railings, Combination Dining/Living, Crown Moldings, Elevator, Intercom, Kitchen - Table Space, Walk-in Closet(s), Window Treatments
Hot Water Natural Gas
Heating Forced Air
Cooling Central A/C
Flooring Ceramic Tile, Carpet
Equipment Built-In Microwave, Dishwasher, Disposal, Dryer, Refrigerator, Stove, Washer, Water Heater
Fireplace N
Window Features Double Pane
Appliance Built-In Microwave, Dishwasher, Disposal, Dryer, Refrigerator, Stove, Washer, Water Heater
Heat Source Natural Gas
Laundry Has Laundry, Washer In Unit, Dryer In Unit
Exterior
Garage Garage Door Opener
Garage Spaces 2.0
Carport Spaces 1
Amenities Available Club House, Exercise Room, Fitness Center, Jog/Walk Path, Party Room, Pool - Outdoor, Tennis Courts, Tot Lots/Playground, Extra Storage, Elevator
Waterfront N
Water Access N
Accessibility 32\"+ wide Doors, 36\"+ wide Halls, Elevator
Total Parking Spaces 2
Garage Y
Building
Story 4
Unit Features Garden 1 - 4 Floors
Sewer Public Sewer
Water Public
Architectural Style Contemporary
Level or Stories 4
Additional Building Above Grade, Below Grade
Structure Type 9'+ Ceilings
New Construction N
Schools
School District Montgomery County Public Schools
Others
Pets Allowed Y
HOA Fee Include Common Area Maintenance,Ext Bldg Maint,Management,Pool(s),Recreation Facility,Reserve Funds,Sewer,Snow Removal,Trash,Water
Senior Community No
Tax ID 160403429962
Ownership Condominium
Security Features Intercom
Special Listing Condition Standard
Pets Description Size/Weight Restriction
Read Less Info
Want to know what your home might be worth? Contact us for a FREE valuation!

Our team is ready to help you sell your home for the highest possible price ASAP

Bought with Xuri Wang • Hometown Elite Realty LLC

"My job is to find and attract mastery-based agents to the office, protect the culture, and make sure everyone is happy! "







