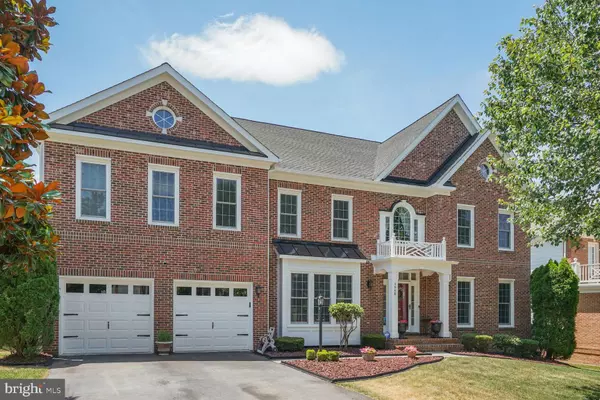$1,150,000
$1,199,000
4.1%For more information regarding the value of a property, please contact us for a free consultation.
6 Beds
7 Baths
4,778 SqFt
SOLD DATE : 08/20/2024
Key Details
Sold Price $1,150,000
Property Type Single Family Home
Sub Type Detached
Listing Status Sold
Purchase Type For Sale
Square Footage 4,778 sqft
Price per Sqft $240
Subdivision River Falls
MLS Listing ID VAPW2074414
Sold Date 08/20/24
Style Colonial
Bedrooms 6
Full Baths 6
Half Baths 1
HOA Fees $129/mo
HOA Y/N Y
Abv Grd Liv Area 4,528
Originating Board BRIGHT
Year Built 2003
Annual Tax Amount $9,160
Tax Year 2024
Lot Size 9,522 Sqft
Acres 0.22
Property Description
VA assumable with substitution @2.25%. 9ft saltwater POOL
QUALITY BRICK OAKTON CRAFTSMARK MODEL OFFERS NEARLY 7000 SQ FT OF LUXURY WITH FOUR LEVELS, 6 BEDROOMS, 6 1/2 BATH. A BACKYARD OASIS,FULLY FENCED , A 35000 GALLON SALTWATER POOL HIGHLIGHTED BY MULTICOLORED WATERFALL LIGHTING, CREATES A BACKYARD OF PURE LUXURY. LOCATED IN PRESTIGIOUS RIVER FALLS/BEAVER CREEK, HOME OF OLD HICKORY ENJOYS AN 18 HOLE GOLF COURSE THIS CUSTOMIZED HOME HAS ALMOST $200,000 OF RECENT UPGRADES. HARDWOOD FLOORS IN MAIN LVL STUDY, LR,DR,FOYER, 6 UPPER LEVEL BEDROOMS . ELEGANT TWO-STORY ENTRY LEVEL OPEN FOYER HAS A UNIQUE EYECATCHING WROUGHT IRON STAIRCASE. THE FLOOR PLAN HAS BACK STAIRCASE LEADING TO THE SOARING TWO LEVEL FAMILY ROOM HIGHLIGHTED BY FLOOR TO CEILING NEWLY REPLACED WINDOWS. LOCATION, LOCATION JUST OFF PRINCE WILLIAM PARKWAY IN THE OLD HICKORY GOLF COMMUNITY. INCLUDES CLUBHOUSE, POOL, TENNIS, AN 18 HOLE PROFESSIONAL GOLF COURSE. River Falls offers a unique lifestyle unlike any other in Northern Virginia. Enjoy planned community events, and community amenities: pool, golf, basketball, tennis, tot lot. DOG FRIENDLY /COMMUTE TO DC.,PENTAGON,FT BELVOIR,QUANTICO,POTOMAC MILLS SHOPPING MALL,WEGMANS SURROUNDED BY THE OCCOQUAN RESERVOIR, POTOMAC RIVER,OLD TOWN OF OCCOQUAN WITH QUAINT RESTAURANTS AND SHOPS
Location
State VA
County Prince William
Zoning PMR
Rooms
Other Rooms Living Room, Dining Room, Sitting Room, Bedroom 2, Bedroom 3, Bedroom 4, Bedroom 5, Kitchen, Foyer, Breakfast Room, Bedroom 1, 2nd Stry Fam Ovrlk, Study, Exercise Room, Other
Basement Outside Entrance, Rear Entrance, Walkout Level, Windows, Space For Rooms
Interior
Interior Features Ceiling Fan(s), Chair Railings, Crown Moldings, Double/Dual Staircase, Family Room Off Kitchen, Floor Plan - Open, Formal/Separate Dining Room, Kitchen - Eat-In, Kitchen - Gourmet, Kitchen - Island, Kitchen - Table Space, Primary Bath(s), Soaking Tub, Sprinkler System, Upgraded Countertops, Walk-in Closet(s), Wood Floors
Hot Water Natural Gas
Heating Central, Zoned
Cooling Heat Pump(s), Ceiling Fan(s), Zoned
Flooring Carpet, Ceramic Tile, Hardwood, Wood
Fireplaces Number 1
Equipment Cooktop, Dishwasher, Disposal, Dryer, Exhaust Fan, Icemaker, Microwave, Range Hood, Refrigerator, Stainless Steel Appliances, Washer
Fireplace Y
Window Features Energy Efficient,Double Pane
Appliance Cooktop, Dishwasher, Disposal, Dryer, Exhaust Fan, Icemaker, Microwave, Range Hood, Refrigerator, Stainless Steel Appliances, Washer
Heat Source Natural Gas
Laundry Main Floor
Exterior
Garage Garage - Front Entry, Garage Door Opener
Garage Spaces 6.0
Fence Fully, Rear, Wood
Pool Fenced, In Ground, Lap/Exercise, Permits, Saltwater
Utilities Available Natural Gas Available, Electric Available, Water Available
Amenities Available Basketball Courts, Club House, Common Grounds, Dining Rooms, Golf Club, Golf Course, Golf Course Membership Available, Party Room, Pool - Outdoor, Tennis Courts, Tot Lots/Playground, Swimming Pool, Security, Jog/Walk Path, Bar/Lounge
Waterfront N
Water Access N
View Other
Roof Type Shingle
Accessibility Level Entry - Main
Attached Garage 2
Total Parking Spaces 6
Garage Y
Building
Lot Description Cul-de-sac, Front Yard, Landscaping, No Thru Street, Poolside, SideYard(s), Level
Story 4
Foundation Concrete Perimeter
Sewer Public Sewer
Water Public
Architectural Style Colonial
Level or Stories 4
Additional Building Above Grade, Below Grade
New Construction N
Schools
Elementary Schools Westridge
Middle Schools Louise Benton
High Schools Charles J. Colgan Senior
School District Prince William County Public Schools
Others
Pets Allowed Y
HOA Fee Include Management,Snow Removal,Trash,Common Area Maintenance,Recreation Facility,Road Maintenance
Senior Community No
Tax ID 8193-37-7689
Ownership Fee Simple
SqFt Source Assessor
Security Features Monitored,Motion Detectors,Surveillance Sys
Acceptable Financing Conventional, VA
Listing Terms Conventional, VA
Financing Conventional,VA
Special Listing Condition Standard
Pets Description Cats OK, Dogs OK, Breed Restrictions, Number Limit
Read Less Info
Want to know what your home might be worth? Contact us for a FREE valuation!

Our team is ready to help you sell your home for the highest possible price ASAP

Bought with Greer Johnson Uptegraft • Pearson Smith Realty, LLC

"My job is to find and attract mastery-based agents to the office, protect the culture, and make sure everyone is happy! "







