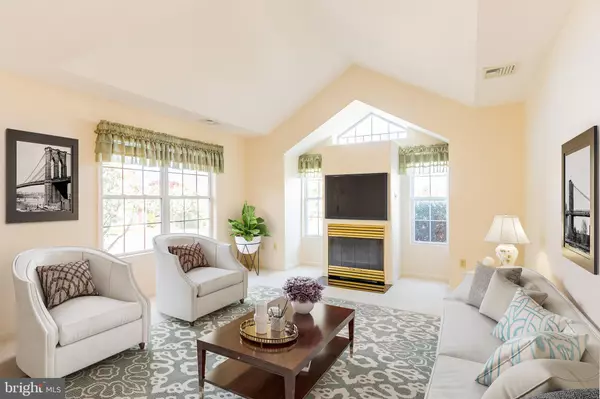$350,000
$369,900
5.4%For more information regarding the value of a property, please contact us for a free consultation.
3 Beds
3 Baths
1,835 SqFt
SOLD DATE : 09/26/2024
Key Details
Sold Price $350,000
Property Type Single Family Home
Sub Type Twin/Semi-Detached
Listing Status Sold
Purchase Type For Sale
Square Footage 1,835 sqft
Price per Sqft $190
Subdivision Wellington Greens
MLS Listing ID PACE2509878
Sold Date 09/26/24
Style Traditional
Bedrooms 3
Full Baths 3
HOA Fees $452/mo
HOA Y/N Y
Abv Grd Liv Area 1,835
Originating Board BRIGHT
Year Built 1995
Annual Tax Amount $4,773
Tax Year 2022
Lot Dimensions 0.00 x 0.00
Property Description
Welcome to 111 Wellington Drive, State College, PA 16801! Discover the epitome of comfort and convenience in this well maintained condominium. Boasting 3 bedrooms, 3 full baths, and 1835 square feet of living space, this residence offers a perfect blend of spaciousness and functionality.
Step inside to find a bright and airy living area adorned with abundant natural light. The open layout seamlessly connects the living, dining, and kitchen areas, creating an ideal space for both relaxation and entertainment. Noteworthy features of this home include a newer roof (2020), and newer air conditioning and heating systems (2021), ensuring year-round comfort and efficiency.
Outside, indulge in the amenities offered by the HOA, including access to a clubhouse and outdoor swimming pool. Perfect for enjoying lazy summer days or hosting gatherings with friends and family. Conveniently located in a desirable Wellington Greens neighborhood, 111 Wellington Drive offers easy access to shopping, dining, parks, and entertainment options. Plus, with its proximity to town, commuting is a breeze. *Some photos are virtually staged
Location
State PA
County Centre
Area College Twp (16419)
Zoning R
Rooms
Other Rooms Living Room, Dining Room, Primary Bedroom, Laundry, Primary Bathroom, Full Bath, Additional Bedroom
Main Level Bedrooms 2
Interior
Hot Water Natural Gas
Heating Central
Cooling Central A/C
Flooring Carpet, Ceramic Tile
Fireplaces Number 1
Fireplaces Type Gas/Propane
Fireplace Y
Heat Source Natural Gas
Laundry Main Floor
Exterior
Garage Garage - Front Entry
Garage Spaces 2.0
Amenities Available Club House, Pool - Outdoor
Waterfront N
Water Access N
Roof Type Architectural Shingle
Accessibility None
Attached Garage 2
Total Parking Spaces 2
Garage Y
Building
Story 2
Foundation Slab
Sewer Public Sewer
Water Public
Architectural Style Traditional
Level or Stories 2
Additional Building Above Grade, Below Grade
New Construction N
Schools
Elementary Schools Mount Nittany
High Schools State College Area
School District State College Area
Others
Pets Allowed Y
HOA Fee Include Ext Bldg Maint,Common Area Maintenance,Broadband,Cable TV,Insurance,Lawn Maintenance,Pool(s),Pest Control,Sewer,Snow Removal,Trash,Water
Senior Community No
Tax ID 19-605-,034-,0111-
Ownership Condominium
Acceptable Financing Cash, Conventional, Negotiable
Listing Terms Cash, Conventional, Negotiable
Financing Cash,Conventional,Negotiable
Special Listing Condition Standard
Pets Description No Pet Restrictions
Read Less Info
Want to know what your home might be worth? Contact us for a FREE valuation!

Our team is ready to help you sell your home for the highest possible price ASAP

Bought with Eric Hurvitz • RE/MAX Centre Realty

"My job is to find and attract mastery-based agents to the office, protect the culture, and make sure everyone is happy! "







