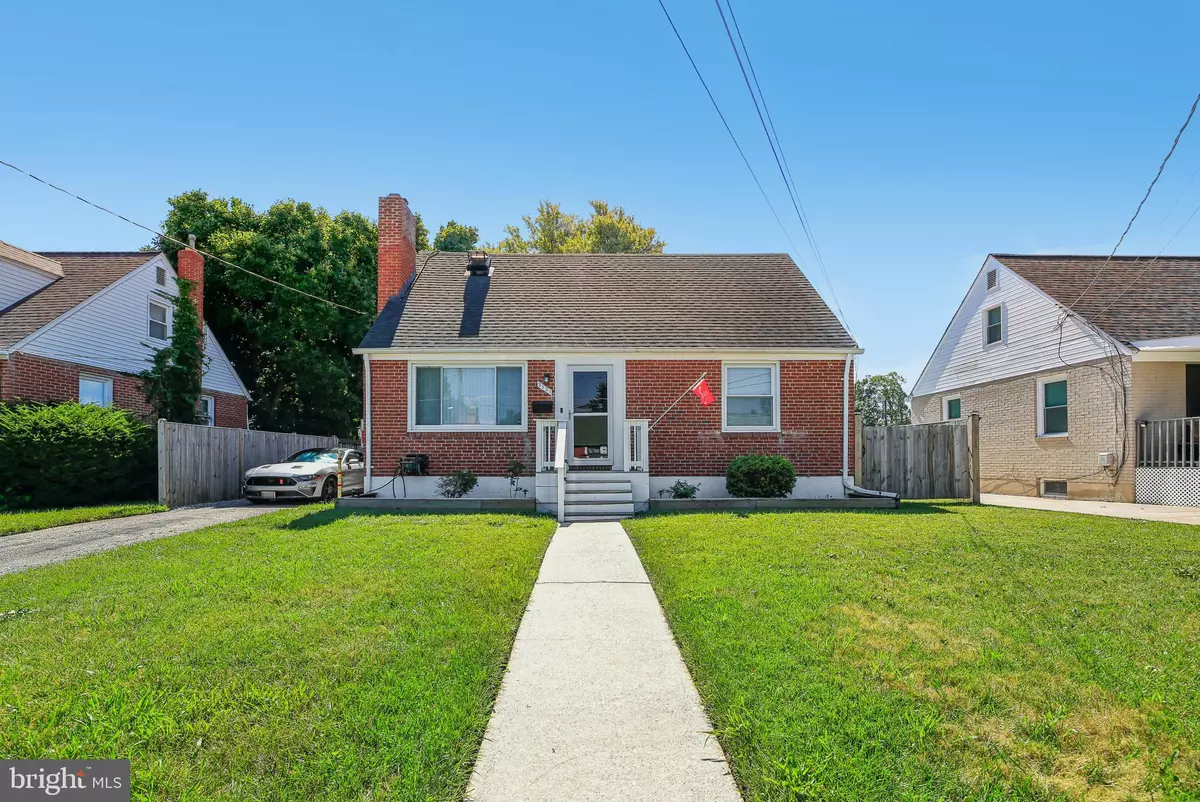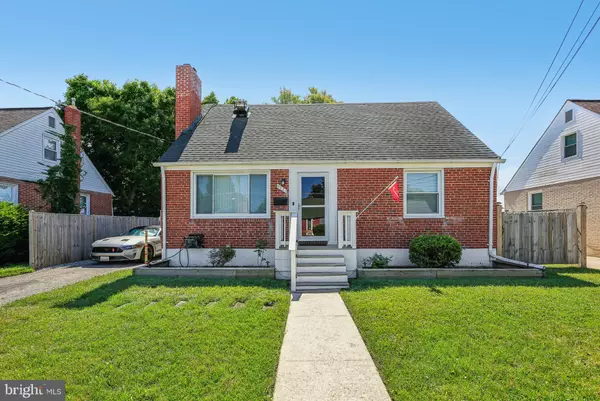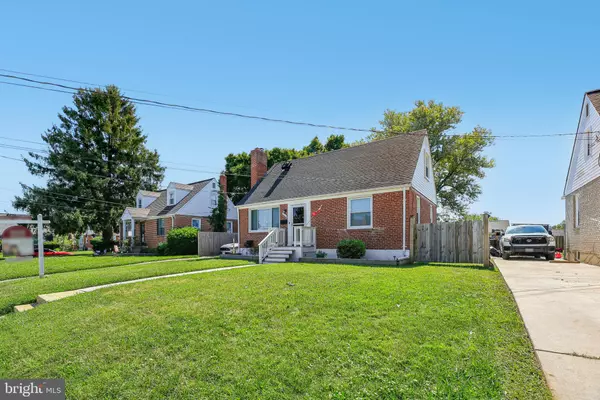$352,500
$345,000
2.2%For more information regarding the value of a property, please contact us for a free consultation.
4 Beds
3 Baths
1,980 SqFt
SOLD DATE : 10/04/2024
Key Details
Sold Price $352,500
Property Type Single Family Home
Sub Type Detached
Listing Status Sold
Purchase Type For Sale
Square Footage 1,980 sqft
Price per Sqft $178
Subdivision Rockdale Manor
MLS Listing ID MDBC2103366
Sold Date 10/04/24
Style Cape Cod
Bedrooms 4
Full Baths 3
HOA Y/N N
Abv Grd Liv Area 1,188
Originating Board BRIGHT
Year Built 1953
Annual Tax Amount $2,133
Tax Year 2024
Lot Size 6,875 Sqft
Acres 0.16
Lot Dimensions 1.00 x
Property Description
** Offer deadline has been set for Monday 8/19/24 at 8pm- please submit highest and best offer.
Welcome to 3531 Wild Cherry Rd! This charming Cape Cod home blends classic appeal with modern updates. Step inside to discover beautifully updated interiors, starting with a gourmet kitchen featuring crisp white shaker cabinets, stainless steel appliances and granite countertops, this space is perfect for both everyday meals and entertaining. The main level showcases stunning hardwood floors adding warmth and sophistication. Two generously sized bedrooms on this floor provide both comfort and convenience. The home includes three full baths, each newly tiled to reflect a fresh, contemporary style. Outside, you'll find a large fenced yard complete with a spacious patio and a handy shed, offering plenty of room for outdoor activities and storage. Additional highlights include a newer roof, a newer gas furnace, and central A/C, ensuring that the home is not only beautiful but also well-maintained and efficient. Don’t miss the chance to make this exceptional home yours!
Location
State MD
County Baltimore
Zoning R
Rooms
Other Rooms Living Room, Dining Room, Primary Bedroom, Bedroom 2, Bedroom 3, Bedroom 4, Kitchen, Family Room
Basement Fully Finished
Main Level Bedrooms 1
Interior
Interior Features Carpet, Ceiling Fan(s), Upgraded Countertops, Entry Level Bedroom, Kitchen - Gourmet, Wood Floors
Hot Water Natural Gas
Heating Forced Air
Cooling Central A/C
Flooring Carpet, Hardwood
Fireplaces Number 1
Equipment Dishwasher, Dryer, Refrigerator, Stainless Steel Appliances, Built-In Microwave
Fireplace Y
Appliance Dishwasher, Dryer, Refrigerator, Stainless Steel Appliances, Built-In Microwave
Heat Source Natural Gas
Exterior
Exterior Feature Patio(s)
Waterfront N
Water Access N
Accessibility None
Porch Patio(s)
Parking Type Off Street, Driveway
Garage N
Building
Story 3
Foundation Concrete Perimeter
Sewer Public Sewer
Water Public
Architectural Style Cape Cod
Level or Stories 3
Additional Building Above Grade, Below Grade
Structure Type Brick
New Construction N
Schools
School District Baltimore County Public Schools
Others
Senior Community No
Tax ID 04020213203710
Ownership Fee Simple
SqFt Source Assessor
Acceptable Financing Cash, Conventional, FHA, VA
Listing Terms Cash, Conventional, FHA, VA
Financing Cash,Conventional,FHA,VA
Special Listing Condition Standard
Read Less Info
Want to know what your home might be worth? Contact us for a FREE valuation!

Our team is ready to help you sell your home for the highest possible price ASAP

Bought with AARON C FELDER • VYBE Realty

"My job is to find and attract mastery-based agents to the office, protect the culture, and make sure everyone is happy! "







