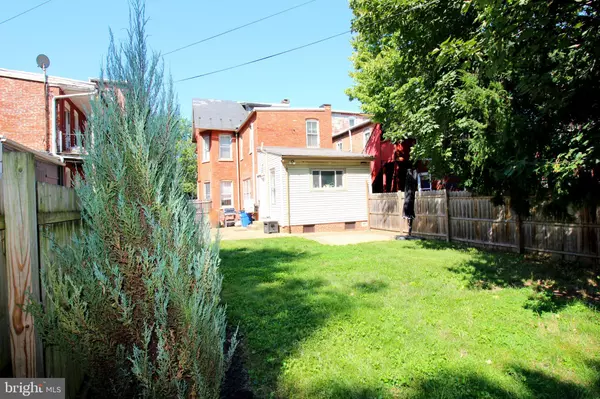$389,900
$389,900
For more information regarding the value of a property, please contact us for a free consultation.
4 Beds
2 Baths
2,338 SqFt
SOLD DATE : 10/25/2024
Key Details
Sold Price $389,900
Property Type Single Family Home
Sub Type Detached
Listing Status Sold
Purchase Type For Sale
Square Footage 2,338 sqft
Price per Sqft $166
Subdivision Lancaster General Hospita
MLS Listing ID PALA2055916
Sold Date 10/25/24
Style Colonial,Traditional
Bedrooms 4
Full Baths 1
Half Baths 1
HOA Y/N N
Abv Grd Liv Area 2,338
Originating Board BRIGHT
Year Built 1908
Annual Tax Amount $6,534
Tax Year 2024
Lot Size 5,663 Sqft
Acres 0.13
Lot Dimensions 0.00 x 0.00
Property Description
Classic Detached Home with Modern Updates – Near Lancaster General Hospital
This beautiful 4-bedroom detached home perfectly blends classic charm with modern upgrades, located just a short walk from Lancaster General Hospital and the train station. Step inside to find a spacious layout featuring a beautifully updated kitchen and bathroom, along with elegant wood floors and soaring 9 ft. ceilings that create an open, airy feel.
The huge living room offers plenty of space for entertaining or relaxing, and the large front porch invites you to enjoy the outdoors. The fenced in private backyard is an ideal retreat for gatherings with friends and family.
Additionally, this home is equipped with economical gas heat and central air, ensuring year-round comfort and efficiency.
With its timeless appeal and prime location, this home offers everything you need for comfortable living. Contact us today to schedule your private showing
To view all photos and a full 360-degree virtual tour of this home, click on the camera icon. Immerse yourself in a virtual reality experience by using a VR headset and accessing the Kuula 360-degree spherical tour link. For a walkthrough video, simply search the property address on YouTube.
Location
State PA
County Lancaster
Area Lancaster City (10533)
Zoning RESIDENTIAL
Rooms
Other Rooms Living Room, Dining Room, Bedroom 2, Bedroom 3, Bedroom 4, Kitchen, Bedroom 1, Bathroom 1
Basement Full
Interior
Interior Features Crown Moldings, Floor Plan - Traditional, Formal/Separate Dining Room, Kitchen - Eat-In, Kitchen - Island, Upgraded Countertops, Wood Floors
Hot Water Electric
Heating Hot Water, Radiator
Cooling Central A/C, Ductless/Mini-Split
Flooring Ceramic Tile, Hardwood
Fireplaces Number 1
Equipment Dishwasher, Dryer, Oven/Range - Gas, Range Hood, Refrigerator, Washer, Water Heater
Fireplace Y
Appliance Dishwasher, Dryer, Oven/Range - Gas, Range Hood, Refrigerator, Washer, Water Heater
Heat Source Natural Gas
Exterior
Fence Board, Wood
Utilities Available Natural Gas Available, Cable TV, Electric Available, Phone, Sewer Available, Water Available
Waterfront N
Water Access N
Roof Type Rubber,Slate
Accessibility None
Garage N
Building
Lot Description Cleared, Level, Rear Yard
Story 2.5
Foundation Active Radon Mitigation, Crawl Space
Sewer Public Sewer
Water Public
Architectural Style Colonial, Traditional
Level or Stories 2.5
Additional Building Above Grade, Below Grade
Structure Type 9'+ Ceilings
New Construction N
Schools
Elementary Schools Ross E.S.
Middle Schools Lincoln M.S.
High Schools Mccaskey Campus
School District School District Of Lancaster
Others
Senior Community No
Tax ID 336-59878-0-0000
Ownership Fee Simple
SqFt Source Assessor
Acceptable Financing Cash, Conventional, FHA, VA
Horse Property N
Listing Terms Cash, Conventional, FHA, VA
Financing Cash,Conventional,FHA,VA
Special Listing Condition Standard
Read Less Info
Want to know what your home might be worth? Contact us for a FREE valuation!

Our team is ready to help you sell your home for the highest possible price ASAP

Bought with Barbara Brown • RE/MAX Evolved

"My job is to find and attract mastery-based agents to the office, protect the culture, and make sure everyone is happy! "







