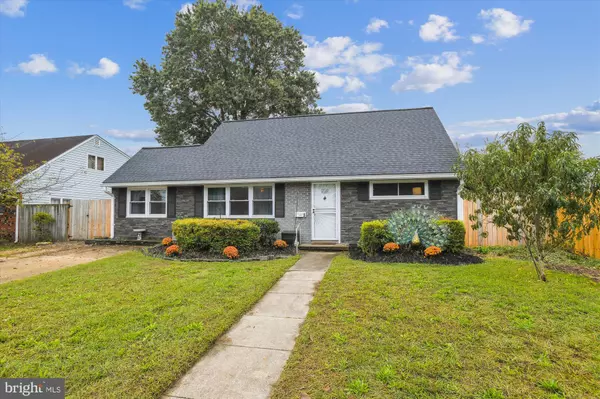$360,000
$355,000
1.4%For more information regarding the value of a property, please contact us for a free consultation.
3 Beds
2 Baths
1,513 SqFt
SOLD DATE : 11/07/2024
Key Details
Sold Price $360,000
Property Type Single Family Home
Sub Type Detached
Listing Status Sold
Purchase Type For Sale
Square Footage 1,513 sqft
Price per Sqft $237
Subdivision Country Club Estates
MLS Listing ID MDAA2095520
Sold Date 11/07/24
Style Cape Cod
Bedrooms 3
Full Baths 2
HOA Y/N N
Abv Grd Liv Area 1,513
Originating Board BRIGHT
Year Built 1956
Annual Tax Amount $3,325
Tax Year 2024
Lot Size 6,000 Sqft
Acres 0.14
Property Description
Located in the sought-after community of Country Club Estates. This unique home has plenty of great updates and EXCELLENT curb appeal. New Siding. New Roof and Gutters. New Windows. New Fence. New Covered Patio with Ceiling Fans. New Shed. New Heat Exhaust Chimney Liner. Inside you'll find an open floor plan with a spacious living / dining areas, kitchen with some newer appliances, laundry, and two bedrooms and one full bath on the main level. Upstairs you'll find one bedroom, a full bath, spacious loft / family room, and a wet bar - kitchenette! Plus, a huge walk-in attic for storage. This unique floorplan is ideal for those in need of separate living spaces, plus a possible separate entry from the foyer. Think of the potential! The backyard offers a huge covered patio with a hot tub, fire pit, and plenty of grassy space. The fenced yard provides privacy and a secure space for outdoor activities, making it ideal for people of all ages, children or pets. Don’t miss this opportunity to own a beautiful home in a prime location. Optional Country Club Estates Recreation Association memberships available to residents. No HOA and conveniently located to commuter routes, shopping and dining. Quick settlement possible. You'll love it!
Location
State MD
County Anne Arundel
Zoning R5
Rooms
Other Rooms Living Room, Dining Room, Bedroom 2, Bedroom 3, Kitchen, Foyer, Bedroom 1, Laundry, Loft, Other, Bathroom 1, Bathroom 2, Attic
Main Level Bedrooms 2
Interior
Interior Features Attic, Bathroom - Tub Shower, Carpet, Ceiling Fan(s), Combination Kitchen/Dining, Entry Level Bedroom, Floor Plan - Traditional, Wet/Dry Bar
Hot Water Electric
Heating Radiator
Cooling Window Unit(s), Ceiling Fan(s)
Equipment Dishwasher, Oven/Range - Electric, Stainless Steel Appliances, Washer, Water Heater, Dryer
Fireplace N
Window Features Screens,Low-E
Appliance Dishwasher, Oven/Range - Electric, Stainless Steel Appliances, Washer, Water Heater, Dryer
Heat Source Electric
Laundry Main Floor
Exterior
Exterior Feature Patio(s)
Garage Spaces 3.0
Fence Privacy
Waterfront N
Water Access N
Roof Type Architectural Shingle
Accessibility None
Porch Patio(s)
Parking Type Driveway
Total Parking Spaces 3
Garage N
Building
Story 2
Foundation Slab
Sewer Public Sewer
Water Public
Architectural Style Cape Cod
Level or Stories 2
Additional Building Above Grade, Below Grade
New Construction N
Schools
School District Anne Arundel County Public Schools
Others
Senior Community No
Tax ID 020513004840500
Ownership Fee Simple
SqFt Source Assessor
Special Listing Condition Standard
Read Less Info
Want to know what your home might be worth? Contact us for a FREE valuation!

Our team is ready to help you sell your home for the highest possible price ASAP

Bought with Joseph Leroy Jones • Keller Williams Metropolitan

"My job is to find and attract mastery-based agents to the office, protect the culture, and make sure everyone is happy! "







