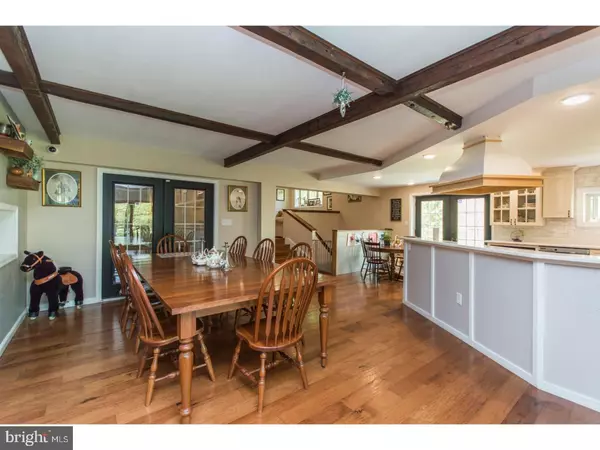$464,900
$479,900
3.1%For more information regarding the value of a property, please contact us for a free consultation.
4 Beds
3 Baths
2,545 SqFt
SOLD DATE : 07/27/2018
Key Details
Sold Price $464,900
Property Type Single Family Home
Sub Type Detached
Listing Status Sold
Purchase Type For Sale
Square Footage 2,545 sqft
Price per Sqft $182
Subdivision Thistlewood
MLS Listing ID 1000910412
Sold Date 07/27/18
Style Contemporary
Bedrooms 4
Full Baths 2
Half Baths 1
HOA Y/N N
Abv Grd Liv Area 2,545
Originating Board TREND
Year Built 1971
Annual Tax Amount $10,077
Tax Year 2018
Lot Size 0.801 Acres
Acres 0.8
Lot Dimensions 78
Property Description
ONE OF A KIND, Completely Updated, Contemporary home with 4-5 bedrooms, 2.5 baths, Heated In-ground Indoor Pool, retractable cover, hot tub room. All high-end finishes were used to update this home. The Fantastic open floor plan and top of the line fixtures make this home unique and special & great for entertaining. The spacious living room has a gas fireplace and area large enough for a grand piano. There is a beautiful, spacious, open kitchen with farmhouse sink, plenty of cabinets and counter space. Up 5 steps to the Sitting room/Den, laundry area and 4 bedrooms. The pool can be viewed through windows and french doors on 3 sides of the home. The beautiful Master Bedroom has an electric fireplace, glorious soaking tub, marble shower and great closet space. Improvements include but are not limited to; HVAC, split system, electrical, plumbing, top of the line fixtures, deck,enclosed patio off the pool, beautiful floors, carpet, doors, marble bathrooms, two finished rooms in the basement, outside cameras, 11,000 BTU industrial air system to regulate the humidity for the pool,Central air & a slit Ac system and more. The home is situated on .8 acres with a large yard, deck & plenty of parking & turn around for e-z access. You will want to see it to believe. Your home is your own self-contained resort. Although the home is identified as a ranch in the public record, there are 5 steps to the 2nd level. The pool access is on the first floor.
Location
State PA
County Montgomery
Area Upper Moreland Twp (10659)
Zoning R2
Rooms
Other Rooms Living Room, Dining Room, Primary Bedroom, Bedroom 2, Bedroom 3, Kitchen, Family Room, Bedroom 1, Other
Basement Partial, Unfinished
Interior
Interior Features Primary Bath(s), Kitchen - Island, Ceiling Fan(s), Stall Shower
Hot Water Natural Gas
Heating Gas, Forced Air
Cooling Central A/C, Wall Unit
Flooring Wood, Tile/Brick, Marble
Fireplaces Number 2
Equipment Oven - Self Cleaning, Dishwasher
Fireplace Y
Window Features Bay/Bow,Replacement
Appliance Oven - Self Cleaning, Dishwasher
Heat Source Natural Gas
Laundry Main Floor
Exterior
Exterior Feature Deck(s), Patio(s), Porch(es), Balcony
Garage Spaces 3.0
Fence Other
Pool In Ground
Utilities Available Cable TV
Waterfront N
Water Access N
Roof Type Flat
Accessibility None
Porch Deck(s), Patio(s), Porch(es), Balcony
Total Parking Spaces 3
Garage N
Building
Lot Description Level, Front Yard, Rear Yard, SideYard(s)
Sewer Public Sewer
Water Well
Architectural Style Contemporary
Additional Building Above Grade
Structure Type 9'+ Ceilings
New Construction N
Schools
School District Upper Moreland
Others
Senior Community No
Tax ID 59-00-04465-003
Ownership Fee Simple
Acceptable Financing Conventional
Listing Terms Conventional
Financing Conventional
Read Less Info
Want to know what your home might be worth? Contact us for a FREE valuation!

Our team is ready to help you sell your home for the highest possible price ASAP

Bought with Marlene Sabella • RE/MAX Achievers-Collegeville

"My job is to find and attract mastery-based agents to the office, protect the culture, and make sure everyone is happy! "







