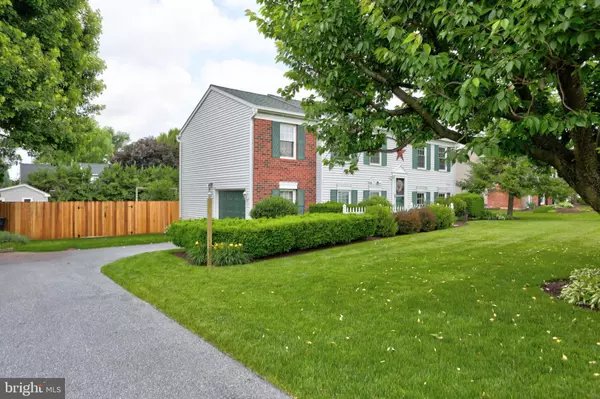$255,100
$249,000
2.4%For more information regarding the value of a property, please contact us for a free consultation.
4 Beds
2 Baths
2,019 SqFt
SOLD DATE : 08/15/2018
Key Details
Sold Price $255,100
Property Type Single Family Home
Sub Type Detached
Listing Status Sold
Purchase Type For Sale
Square Footage 2,019 sqft
Price per Sqft $126
Subdivision Willow Acres
MLS Listing ID 1001711250
Sold Date 08/15/18
Style Bi-level
Bedrooms 4
Full Baths 2
HOA Y/N N
Abv Grd Liv Area 1,144
Originating Board BRIGHT
Year Built 1984
Annual Tax Amount $3,039
Tax Year 2018
Lot Size 0.290 Acres
Acres 0.29
Lot Dimensions 87X137X88X138
Property Description
No showings until Wednesday June 20 Meticulously Maintained Home in Great Neighborhood. Desirable C V School District. Many upgrades include; Custom Conestoga Country Kitchen with Garden Window in 2007, New Carpet in Living Room, Hallway & 3 Bedrooms in 2011, Driveway paving 2011, New Replacement Windows & Sliding Glass Doors in 2015, New Dishwasher 2015, New Custom Tile Shower in 2016, New L P Gas Water Heater 2016, New Foyer, Staircase in 2016, New Family Room Tile Flooring in 2016, New Roof & Rain Gutters in 2017, New Garage Door Opener in 2017, New Cedar Picket Fence in 2018, New Water Conditioner in 2018, See attached List.Don't Miss this One!
Location
State PA
County Lancaster
Area East Lampeter Twp (10531)
Zoning RESIDENTIAL
Direction South
Rooms
Other Rooms Living Room, Dining Room, Bedroom 2, Bedroom 3, Bedroom 4, Kitchen, Family Room, Bedroom 1
Basement Daylight, Full, Fully Finished, Garage Access, Outside Entrance, Walkout Level
Main Level Bedrooms 3
Interior
Interior Features Bar, Carpet, Ceiling Fan(s), Combination Kitchen/Dining, Dining Area, Window Treatments, Wood Floors
Hot Water Propane
Cooling Central A/C
Flooring Carpet, Hardwood, Laminated, Vinyl
Fireplaces Number 1
Fireplaces Type Brick
Equipment Dishwasher, Oven/Range - Gas, Water Conditioner - Owned
Fireplace Y
Window Features Double Pane,Energy Efficient,Insulated,Screens
Appliance Dishwasher, Oven/Range - Gas, Water Conditioner - Owned
Laundry Hookup, Lower Floor
Exterior
Exterior Feature Deck(s), Patio(s), Roof
Garage Basement Garage, Built In, Garage - Side Entry, Garage Door Opener, Inside Access, Oversized
Garage Spaces 5.0
Fence Wood
Utilities Available Cable TV, Phone
Waterfront N
Water Access N
View Garden/Lawn
Roof Type Composite,Shingle
Street Surface Paved
Accessibility None
Porch Deck(s), Patio(s), Roof
Road Frontage Boro/Township
Attached Garage 1
Total Parking Spaces 5
Garage Y
Building
Lot Description Front Yard, Level, Rear Yard, SideYard(s)
Story 2
Sewer Public Sewer
Water Well, Conditioner
Architectural Style Bi-level
Level or Stories 2
Additional Building Above Grade, Below Grade
Structure Type Dry Wall
New Construction N
Schools
Elementary Schools Smoketown E.S.
Middle Schools Conestoga Valley
High Schools Conestoga Valley
School District Conestoga Valley
Others
Senior Community No
Tax ID 310-95069-0-0000
Ownership Fee Simple
SqFt Source Assessor
Acceptable Financing Cash, Conventional, FHA 203(b), VA
Horse Property N
Listing Terms Cash, Conventional, FHA 203(b), VA
Financing Cash,Conventional,FHA 203(b),VA
Special Listing Condition Standard
Read Less Info
Want to know what your home might be worth? Contact us for a FREE valuation!

Our team is ready to help you sell your home for the highest possible price ASAP

Bought with Anne M Lusk • Lusk & Associates Sotheby's International Realty

"My job is to find and attract mastery-based agents to the office, protect the culture, and make sure everyone is happy! "







