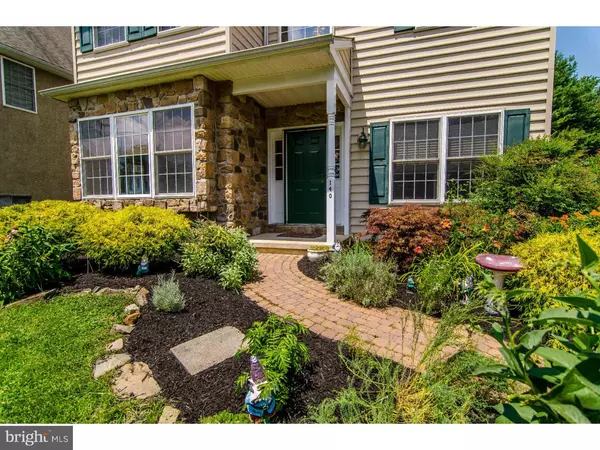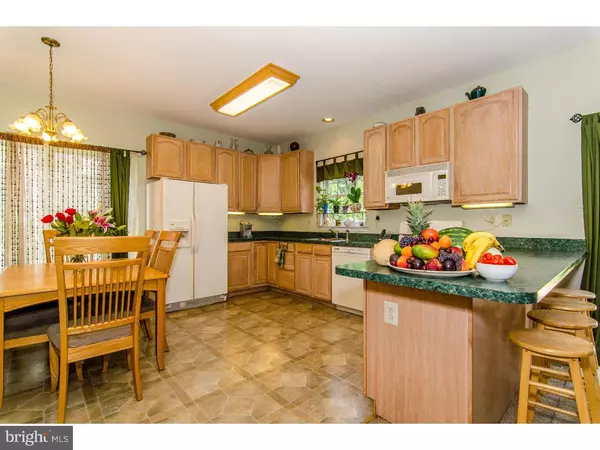$414,900
$424,900
2.4%For more information regarding the value of a property, please contact us for a free consultation.
5 Beds
3 Baths
2,734 SqFt
SOLD DATE : 08/17/2016
Key Details
Sold Price $414,900
Property Type Single Family Home
Sub Type Detached
Listing Status Sold
Purchase Type For Sale
Square Footage 2,734 sqft
Price per Sqft $151
Subdivision Paddock Farms
MLS Listing ID 1002659588
Sold Date 08/17/16
Style Colonial
Bedrooms 5
Full Baths 3
HOA Y/N N
Abv Grd Liv Area 2,734
Originating Board TREND
Year Built 2002
Annual Tax Amount $13,820
Tax Year 2016
Lot Size 6,055 Sqft
Acres 0.14
Lot Dimensions 50X125
Property Description
Here is your opportunity to have a newer home in sought after Havertown. First floor: two story entry , with sunlight streaming in, a large living room,dining room ,large kitchen with wonderful counter space, adjoining family room with slate fireplace( wood burning) , access to large deck and rear yard, bedroom and a full bath. The bedroom can also be used as a first floor office if needed. Second Floor: Open balcony to entry, Large master Bedroom with walk in closet, full bath with jet tubs,this a true retreat, Three additional large bedrooms and a third full bath on this floor. The Hallway has access to a partially floored attic for storage. Basement area, has been finished and will house anything you wish, it could be used as second family room, game room or entertainment center. The basement has a roughed in Bathroom, that is ready for installation, and a large storage room. The backyard is a gardener joy, with a vegetable garden, with its own black berries bush, Landscaping on the property is lovely and the yard has plenty of room to play in.As and added bonus this home is walking distance to the new Y and Havertown shops. Your Buyer will love this home.....
Location
State PA
County Delaware
Area Haverford Twp (10422)
Zoning RESID
Rooms
Other Rooms Living Room, Dining Room, Primary Bedroom, Bedroom 2, Bedroom 3, Kitchen, Family Room, Bedroom 1, Laundry, Other
Basement Full
Interior
Interior Features Primary Bath(s), Ceiling Fan(s), WhirlPool/HotTub, Kitchen - Eat-In
Hot Water Natural Gas
Heating Gas, Forced Air
Cooling Central A/C
Flooring Fully Carpeted, Tile/Brick
Fireplaces Number 1
Fireplace Y
Window Features Bay/Bow
Heat Source Natural Gas
Laundry Upper Floor
Exterior
Waterfront N
Water Access N
Roof Type Pitched
Accessibility None
Parking Type None
Garage N
Building
Lot Description Level, Rear Yard, SideYard(s)
Story 2
Foundation Concrete Perimeter
Sewer Public Sewer
Water Public
Architectural Style Colonial
Level or Stories 2
Additional Building Above Grade
Structure Type 9'+ Ceilings
New Construction N
Schools
Elementary Schools Coopertown
Middle Schools Haverford
High Schools Haverford Senior
School District Haverford Township
Others
Senior Community No
Tax ID 22-03-00450-00
Ownership Fee Simple
Acceptable Financing Conventional
Listing Terms Conventional
Financing Conventional
Read Less Info
Want to know what your home might be worth? Contact us for a FREE valuation!

Our team is ready to help you sell your home for the highest possible price ASAP

Bought with Guy A Matteo • RE/MAX Preferred - Newtown Square

"My job is to find and attract mastery-based agents to the office, protect the culture, and make sure everyone is happy! "







