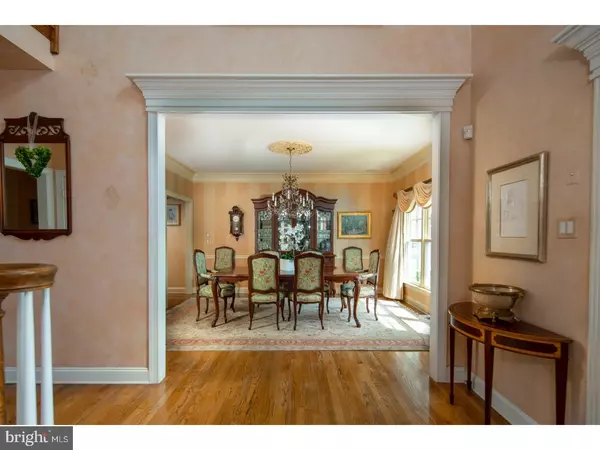$1,300,000
$1,375,000
5.5%For more information regarding the value of a property, please contact us for a free consultation.
6 Beds
6 Baths
5,775 SqFt
SOLD DATE : 02/28/2019
Key Details
Sold Price $1,300,000
Property Type Single Family Home
Sub Type Detached
Listing Status Sold
Purchase Type For Sale
Square Footage 5,775 sqft
Price per Sqft $225
Subdivision Lookway Court
MLS Listing ID 1001187430
Sold Date 02/28/19
Style Colonial,French
Bedrooms 6
Full Baths 5
Half Baths 1
HOA Fees $100/mo
HOA Y/N Y
Abv Grd Liv Area 5,775
Originating Board TREND
Year Built 2000
Annual Tax Amount $20,591
Tax Year 2018
Lot Size 2.003 Acres
Acres 2.0
Lot Dimensions 0X0
Property Description
If you are a golf lover, you will LOVE this property! Located on the golf course at prestigious, #LookawayGolfClub, this exquisite home is waiting for you! Private w/ fabulous entertaining areas, design and detail, this custom built home was built with no expense spared. The soaring ceilings of the entry way embrace you from the moment you walk in the door. The kitchen is NEW with commercial Wolf range, Sub Zero, HUGE center island with breakfast bar, substantial prep space, pantry and much much more! The home office is a master piece with paneled walls and an incredible coffered ceiling! Need a #firstfloormaster , this home has it with it's own private bath. Then, take either the main grand staircase or the back staircase up to the bedroom floor. The master suite is stunning....TWO walk-in closets and a sumptuous master bath with soaking tub all to help you relax after a long day. There are 3 additional bedrooms located on the 2nd floor. The lower level is a complete WOW! It has a full sitting area w/fireplace, GIGANTIC wet bar w/dishwasher, refrigerator, sink and more. The FULL BATH als has a sauna! There's a workout room w/padded floor, and a true wine collectors dream... a walk-in temp controlled custom built wine room w/lock! (Wine collection is NOT included). Then, exit the basement OR kitchen onto the stunning covered bluestone outdoor living space where you will enjoy endless summer nights, w/full outdoor kitchen, spectacular gardens including a raised garden for all your vegetables, dining fireside or simply relaxing while looking out at the serene and magnificent views of the golf course! Want to play a little #golf ? It's just a walk a way to the infamous #lookawaygolfclub. And a full generator to make sure you can always enjoy this home.....This majestic home of IMPECCABLE quality along w/ world class golf designed by Rees Jones doesn't come available every day. This is a true masterpiece!!
Location
State PA
County Bucks
Area Buckingham Twp (10106)
Zoning AG
Direction West
Rooms
Other Rooms Living Room, Dining Room, Primary Bedroom, Bedroom 2, Bedroom 3, Kitchen, Family Room, Bedroom 1, Other, Attic
Basement Full, Outside Entrance, Fully Finished, Daylight, Partial, Heated, Interior Access, Poured Concrete, Rear Entrance, Sump Pump, Walkout Stairs, Improved
Main Level Bedrooms 1
Interior
Interior Features Primary Bath(s), Kitchen - Island, Butlers Pantry, Ceiling Fan(s), Sauna, Water Treat System, Wet/Dry Bar, Kitchen - Eat-In
Hot Water Electric
Heating Hot Water, Zoned
Cooling Central A/C
Flooring Wood, Fully Carpeted, Stone
Fireplaces Number 2
Fireplaces Type Gas/Propane
Equipment Built-In Range, Oven - Self Cleaning, Commercial Range, Dishwasher, Refrigerator, Disposal, Trash Compactor, Built-In Microwave
Fireplace Y
Appliance Built-In Range, Oven - Self Cleaning, Commercial Range, Dishwasher, Refrigerator, Disposal, Trash Compactor, Built-In Microwave
Heat Source Propane - Leased
Laundry Main Floor
Exterior
Exterior Feature Deck(s), Patio(s)
Garage Garage - Side Entry
Garage Spaces 6.0
Utilities Available Cable TV
Waterfront N
Water Access N
View Golf Course
Roof Type Wood
Accessibility None
Porch Deck(s), Patio(s)
Attached Garage 3
Total Parking Spaces 6
Garage Y
Building
Lot Description Level, Open, Front Yard, Rear Yard, SideYard(s)
Story 2
Foundation Concrete Perimeter
Sewer On Site Septic
Water Well
Architectural Style Colonial, French
Level or Stories 2
Additional Building Above Grade
Structure Type 9'+ Ceilings
New Construction N
Schools
Elementary Schools Buckingham
Middle Schools Holicong
High Schools Central Bucks High School East
School District Central Bucks
Others
HOA Fee Include Common Area Maintenance,Snow Removal
Senior Community No
Tax ID 06-018-043-004
Ownership Fee Simple
SqFt Source Assessor
Security Features Security System
Acceptable Financing Conventional
Listing Terms Conventional
Financing Conventional
Special Listing Condition Standard
Read Less Info
Want to know what your home might be worth? Contact us for a FREE valuation!

Our team is ready to help you sell your home for the highest possible price ASAP

Bought with Caryn M Black • Kurfiss Sotheby's International Realty

"My job is to find and attract mastery-based agents to the office, protect the culture, and make sure everyone is happy! "







