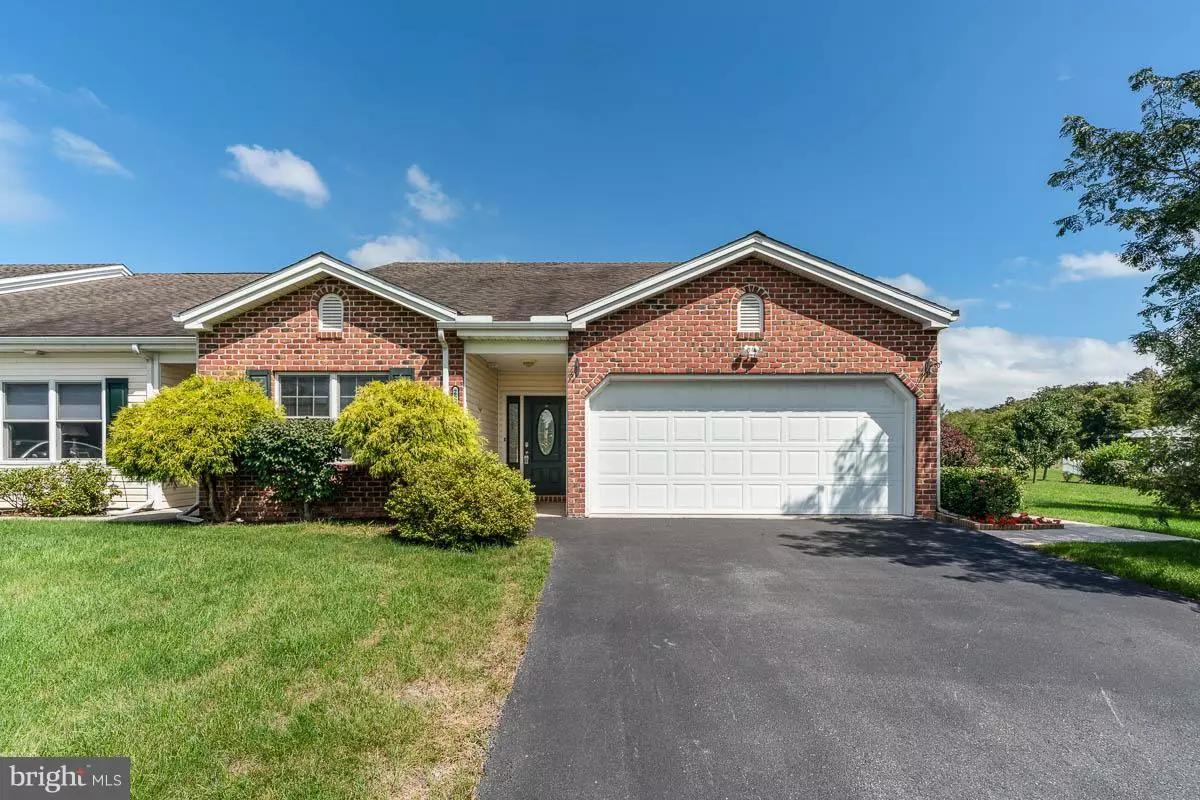$185,000
$189,900
2.6%For more information regarding the value of a property, please contact us for a free consultation.
3 Beds
3 Baths
2,187 SqFt
SOLD DATE : 02/28/2019
Key Details
Sold Price $185,000
Property Type Townhouse
Sub Type End of Row/Townhouse
Listing Status Sold
Purchase Type For Sale
Square Footage 2,187 sqft
Price per Sqft $84
Subdivision Whiskey Run
MLS Listing ID 1002132554
Sold Date 02/28/19
Style Ranch/Rambler
Bedrooms 3
Full Baths 2
Half Baths 1
HOA Fees $75/mo
HOA Y/N Y
Abv Grd Liv Area 2,187
Originating Board MRIS
Year Built 2004
Annual Tax Amount $3,581
Tax Year 2017
Lot Size 9,148 Sqft
Acres 0.21
Lot Dimensions LotWidth:62 X LotDepth:142
Property Description
Exquisite end-unit townhome in Whiskey Run Estates. Spacious open floorplan with main-level master and laundry. Vaulted ceiling, sunroom, 2-car garage, and many updates: SS appliances, central vacuum, whirlpool tub and separate shower, multiple walk-in closets & more. Loft with private bedroom and full-bath upstairs. Spacious yard backing up to farmland in quiet, scenic setting. HOA snow & lawn.
Location
State PA
County Franklin
Area Hamilton Twp (14511)
Zoning R
Rooms
Other Rooms Dining Room, Primary Bedroom, Bedroom 2, Bedroom 3, Kitchen, Family Room, Foyer, Sun/Florida Room, Loft
Interior
Interior Features Kitchen - Galley, Breakfast Area, Family Room Off Kitchen, Combination Kitchen/Dining, Primary Bath(s), Entry Level Bedroom, Window Treatments, Wood Floors, WhirlPool/HotTub, Floor Plan - Open
Hot Water Electric
Heating Heat Pump(s)
Cooling Heat Pump(s)
Equipment Washer/Dryer Hookups Only, Central Vacuum, Disposal, Dishwasher, Microwave, Oven/Range - Electric, Water Heater
Fireplace N
Window Features Double Pane,Screens
Appliance Washer/Dryer Hookups Only, Central Vacuum, Disposal, Dishwasher, Microwave, Oven/Range - Electric, Water Heater
Heat Source Electric
Exterior
Exterior Feature Patio(s)
Garage Garage Door Opener
Garage Spaces 2.0
Fence Privacy
Waterfront N
Water Access N
Roof Type Asphalt
Accessibility Entry Slope <1'
Porch Patio(s)
Attached Garage 2
Total Parking Spaces 2
Garage Y
Building
Story 2
Foundation Slab
Sewer Public Sewer
Water Public
Architectural Style Ranch/Rambler
Level or Stories 2
Additional Building Above Grade, Below Grade
Structure Type Cathedral Ceilings
New Construction N
Schools
School District Chambersburg Area
Others
HOA Fee Include Lawn Care Front,Lawn Care Rear,Lawn Care Side,Snow Removal
Senior Community No
Tax ID 11-E09-228
Ownership Fee Simple
SqFt Source Estimated
Security Features Smoke Detector
Special Listing Condition Standard
Read Less Info
Want to know what your home might be worth? Contact us for a FREE valuation!

Our team is ready to help you sell your home for the highest possible price ASAP

Bought with Richard Ribeiro • RE/MAX Elite Services

"My job is to find and attract mastery-based agents to the office, protect the culture, and make sure everyone is happy! "







