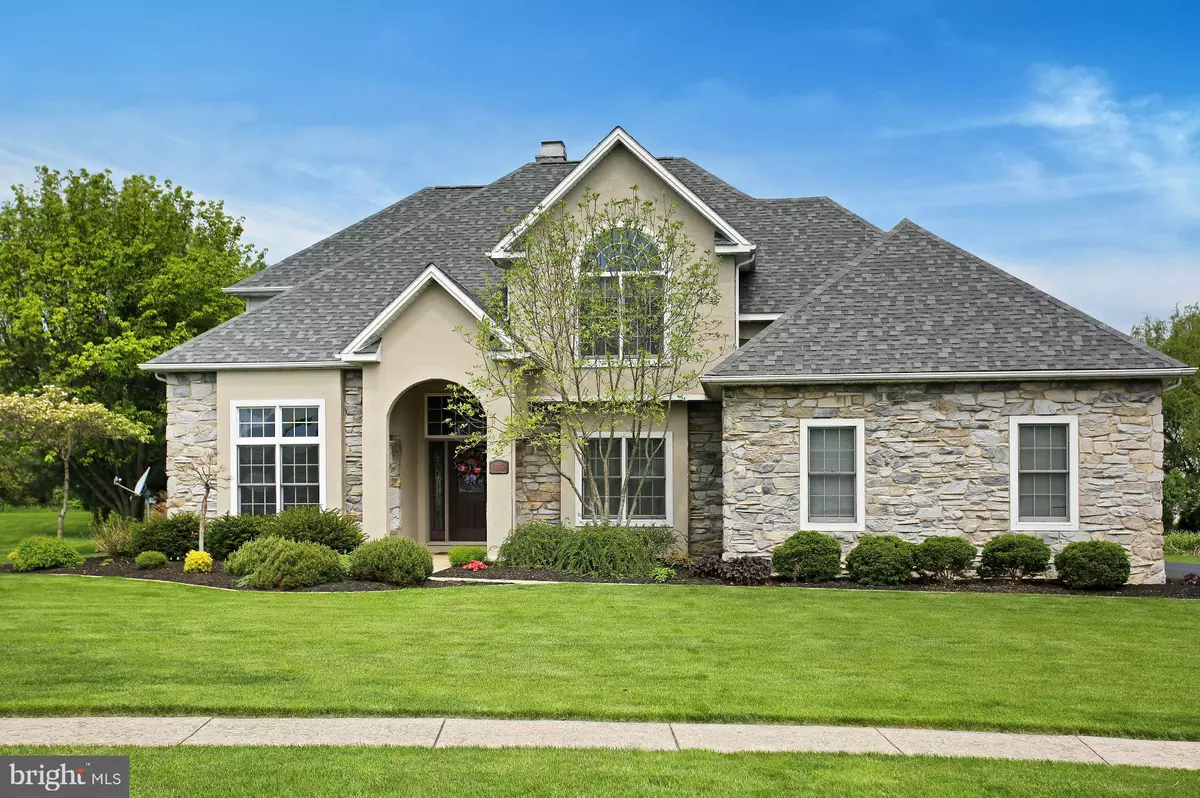$466,000
$460,000
1.3%For more information regarding the value of a property, please contact us for a free consultation.
4 Beds
3 Baths
3,884 SqFt
SOLD DATE : 06/24/2019
Key Details
Sold Price $466,000
Property Type Single Family Home
Sub Type Detached
Listing Status Sold
Purchase Type For Sale
Square Footage 3,884 sqft
Price per Sqft $119
Subdivision Kingswood
MLS Listing ID PACB112026
Sold Date 06/24/19
Style Traditional
Bedrooms 4
Full Baths 3
HOA Fees $10/ann
HOA Y/N Y
Abv Grd Liv Area 2,873
Originating Board BRIGHT
Year Built 1991
Annual Tax Amount $5,242
Tax Year 2018
Lot Size 0.600 Acres
Acres 0.6
Property Description
Welcome home to the sought after Kingswood development. Hampden Township Cumberland Valley School District. One of the largest lots in the neightborhood. This 4 bedroom 3 full bath home offers you 3,884 square feet of comfort. Walk into the inviting 2 story tiled foyer showcasing a beautiful curved, split staircase. Formal living room with hardwood and crown molding, streaming with natural light. Executive office with French door entry offers you the privacy you need to work from home. Newly updated gourmet kitchen with tile, granite, island seating and stainless steel gas appliances. Eat in dining complete with the warmth of a 2 sided gas stone fireplace. The open concept flows into the family room complete with a view of your backyard oasis. 2nd floor master with walk in closet, 5 piece opulent bath and private Juliet balcony overlooking the pool will make you feel like you are on vacation. 3 additional bedrooms and double vanity bath complete the sleeping quarters. Finished lower level is ideal for a game of pool or entertaining guests. The picturesque fenced back yard will impress you from the start. Inground pool with expansive paver patio and a 3 sided covered room, ideal for evening by the pool. This home has so much to offer at a tremendous value. Minutes to Carlisle Pike, all major highways and hospitals. Schedule your private tour today!
Location
State PA
County Cumberland
Area Hampden Twp (14410)
Zoning RESIDENTIAL
Rooms
Other Rooms Living Room, Primary Bedroom, Bedroom 2, Bedroom 3, Bedroom 4, Kitchen, Game Room, Family Room, Breakfast Room, Laundry, Office, Utility Room, Bonus Room
Basement Partially Finished
Interior
Interior Features Built-Ins, Double/Dual Staircase, Primary Bath(s)
Heating Forced Air
Cooling Central A/C
Fireplaces Number 2
Fireplaces Type Gas/Propane
Equipment Oven/Range - Gas, Dishwasher, Built-In Microwave
Fireplace Y
Appliance Oven/Range - Gas, Dishwasher, Built-In Microwave
Heat Source Natural Gas
Laundry Main Floor
Exterior
Exterior Feature Patio(s), Porch(es)
Garage Garage - Side Entry
Garage Spaces 2.0
Fence Privacy
Waterfront N
Water Access N
Accessibility None
Porch Patio(s), Porch(es)
Parking Type Attached Garage
Attached Garage 2
Total Parking Spaces 2
Garage Y
Building
Story 2
Sewer Public Sewer
Water Public
Architectural Style Traditional
Level or Stories 2
Additional Building Above Grade, Below Grade
New Construction N
Schools
School District Cumberland Valley
Others
Senior Community No
Tax ID 10-16-1058-198
Ownership Fee Simple
SqFt Source Estimated
Acceptable Financing Cash, Contract, VA
Listing Terms Cash, Contract, VA
Financing Cash,Contract,VA
Special Listing Condition Standard
Read Less Info
Want to know what your home might be worth? Contact us for a FREE valuation!

Our team is ready to help you sell your home for the highest possible price ASAP

Bought with BOB STEVENS • RE/MAX 1st Advantage

"My job is to find and attract mastery-based agents to the office, protect the culture, and make sure everyone is happy! "







