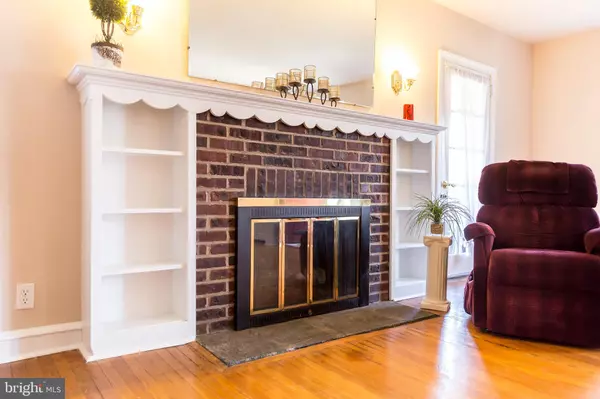$329,800
$329,900
For more information regarding the value of a property, please contact us for a free consultation.
4 Beds
3 Baths
1,800 SqFt
SOLD DATE : 06/20/2019
Key Details
Sold Price $329,800
Property Type Single Family Home
Sub Type Detached
Listing Status Sold
Purchase Type For Sale
Square Footage 1,800 sqft
Price per Sqft $183
Subdivision Llanerch
MLS Listing ID PADE488564
Sold Date 06/20/19
Style Colonial
Bedrooms 4
Full Baths 2
Half Baths 1
HOA Y/N N
Abv Grd Liv Area 1,800
Originating Board BRIGHT
Year Built 1938
Annual Tax Amount $6,765
Tax Year 2018
Lot Size 7,013 Sqft
Acres 0.16
Lot Dimensions 65.00 x 113.00
Property Description
Lovely Llanerch area 2 story Stone and brick Colonial - leave the car home and walk to shopping, restaurants, and local park. Talk about convenience and perfect Location, Location, Location! Full Stone front, masonry 3 sides of well pointed brick, no siding on this well built house. Great curb appeal for this 3 or 4 Bedroom home with 2 car garage and extra off street parking make this one worth the look. Formal living room with hardwood floors, cozy and inviting with a Brick gas fireplace,decorative wood mantle and side shelf built ins. Bonus sun room/enclosed porch off the living room for curling up to read a book, or have your morning coffee or evening wind down - this is great extra space. Use your imagination for this one! Hardwood floored formal dining room off kitchen offers a walk in triple bay window - this area could be one huge kitchen space with the breakfast bar, Magic Chef gas range and Whirlpool dishwasher and GE refrigerator area in built in area. Rear door to some pretty amazing out door living space for 3 season enjoyment. Fabulous custom built 16 x 14 trex deck area with 2 built in benches, flower corral and then a side flagstone/concrete patio. Extra garden and grass areas set behind a white PVC vinyl fence for privacy and tons of room to entertain your guests. Access to side parking and the oversized 2 car garage with single door and electric openers. Back inside enjoy the lower level family rec room with newer carpets, tons of closet storage space, laundry room with utility tub,outside exit and a modern powder room with tiled floor, makes this your very own Woman or Man Cave! Utility room with Gas hot water heater(2014), Efficient Gas heater (2007) and electric panel box, tucked away in its own space. 2nd floor accessed by the attractive oak tread staircase with white spindle wood railing and did we note, hardwood floors pretty much through most of this home. 2nd floor has 3 or 4 bedrooms, huge master with full bath and has either sitting room or 4th bedroom. 2 other bedrooms are good size and check out this remodeled hall bath with upgraded tile shower and tile floors to match - it's a beauty! Don't miss the huge walk up attic with hardwood flooring, good possibilities here, 28 x 12 space for storage or finish it up. This home gives you lots of extras like replacement double hung windows, 5 ceiling fans, 3 window air conditioners that do the trick, gas heat and cooking, roof installed in 2011, and a perfect location to Blue Route Access and many other major routes. As said schools and shopping very close by including your own neighborhood park. And by the way, Sellers are giving an American Home Shield one year home warranty to the buyer for total peace of mind at time of closing - so move in and enjoy this lovely Haverford Township home. We think you'll love the ambiance, charm and location of this charming tree lined street and neighborhood.
Location
State PA
County Delaware
Area Haverford Twp (10422)
Zoning RESIDENTIAL
Rooms
Other Rooms Living Room, Dining Room, Primary Bedroom, Bedroom 2, Bedroom 3, Bedroom 4, Kitchen, Sun/Florida Room, Attic, Bonus Room
Basement Full, Fully Finished, Outside Entrance
Interior
Interior Features Kitchen - Eat-In, Primary Bath(s), Pantry, Stall Shower, Wood Floors
Hot Water Natural Gas
Heating Hot Water
Cooling Window Unit(s)
Flooring Hardwood
Fireplaces Number 1
Fireplaces Type Brick, Mantel(s), Fireplace - Glass Doors, Gas/Propane
Equipment Dishwasher, Extra Refrigerator/Freezer, Oven/Range - Gas, Refrigerator
Fireplace Y
Window Features Replacement,Screens,Bay/Bow
Appliance Dishwasher, Extra Refrigerator/Freezer, Oven/Range - Gas, Refrigerator
Heat Source Natural Gas
Laundry Basement
Exterior
Exterior Feature Deck(s), Patio(s)
Garage Garage - Front Entry, Other
Garage Spaces 6.0
Fence Partially, Vinyl
Waterfront N
Water Access N
Roof Type Architectural Shingle
Accessibility None
Porch Deck(s), Patio(s)
Parking Type Attached Garage, Driveway
Attached Garage 2
Total Parking Spaces 6
Garage Y
Building
Lot Description Front Yard, Landscaping, Level, Rear Yard, SideYard(s)
Story 2
Sewer Public Sewer
Water Public
Architectural Style Colonial
Level or Stories 2
Additional Building Above Grade, Below Grade
New Construction N
Schools
Elementary Schools Manoa
Middle Schools Haverford
High Schools Haverford Senior
School District Haverford Township
Others
Senior Community No
Tax ID 22-09-01754-00
Ownership Fee Simple
SqFt Source Assessor
Acceptable Financing Cash, Conventional, FHA, VA
Listing Terms Cash, Conventional, FHA, VA
Financing Cash,Conventional,FHA,VA
Special Listing Condition Standard
Read Less Info
Want to know what your home might be worth? Contact us for a FREE valuation!

Our team is ready to help you sell your home for the highest possible price ASAP

Bought with Lin J Jiang • Tesla Realty Group, LLC

"My job is to find and attract mastery-based agents to the office, protect the culture, and make sure everyone is happy! "







