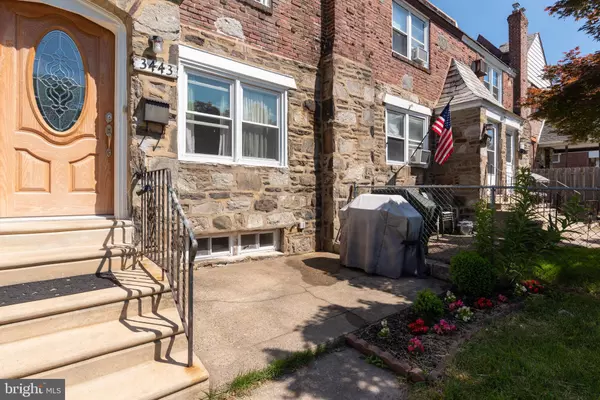$125,000
$127,000
1.6%For more information regarding the value of a property, please contact us for a free consultation.
3 Beds
2 Baths
1,320 SqFt
SOLD DATE : 07/19/2019
Key Details
Sold Price $125,000
Property Type Townhouse
Sub Type Interior Row/Townhouse
Listing Status Sold
Purchase Type For Sale
Square Footage 1,320 sqft
Price per Sqft $94
Subdivision Garrettford
MLS Listing ID PADE492428
Sold Date 07/19/19
Style AirLite
Bedrooms 3
Full Baths 1
Half Baths 1
HOA Y/N N
Abv Grd Liv Area 1,320
Originating Board BRIGHT
Year Built 1941
Annual Tax Amount $4,742
Tax Year 2018
Lot Size 2,396 Sqft
Acres 0.06
Lot Dimensions 21.00 x 125.00
Property Description
Welcome to 3443 Valley Green Drive! This spacious and well maintained 3 BDRM townhouse is perfectly priced and awaiting its new owner! The home is conveniently located on a private/quiet street and is within walking distance to Clark Park, local trails, dog parks, Garrettford elementary school, and the local trolley giving easy access into Media and the city. The exterior of this home boasts desirable stone/brick front, patio, rear parking for multiple cars which includes garage w/ interior access, and private rear yard. Enter home into sunny living room that has just been freshly painted a tasteful shade of gray and has low maintenance laminate flooring. Living room leads to dining room with updated brushed nickel lighting fixture. Opened kitchen has ample cabinet and counter space, tiled back splash, and black appliances including DW. Second floor has three generous bedrooms that have also been freshly painted and hall bath w/ tub surround. Basement is semi-finished with 1/4 bath, utility area, laundry, and access to rear parking. Some additional amenities include updated roof, replacement windows, recently serviced heating system and chimney, and a one year AHS home warranty for buyer's peace of mind. First time buyers may also qualify for a grant of up to $6000 through the twp; restrictions apply.
Location
State PA
County Delaware
Area Upper Darby Twp (10416)
Zoning RESIDENTIAL
Rooms
Basement Full, Partially Finished
Interior
Interior Features Carpet, Ceiling Fan(s), Floor Plan - Traditional, Kitchen - Island, Skylight(s)
Hot Water Oil
Heating Radiator
Cooling Window Unit(s)
Flooring Laminated, Partially Carpeted
Equipment Dishwasher, Dryer, Microwave, Oven/Range - Electric, Refrigerator, Washer
Fireplace N
Window Features Replacement
Appliance Dishwasher, Dryer, Microwave, Oven/Range - Electric, Refrigerator, Washer
Heat Source Oil
Laundry Basement
Exterior
Garage Inside Access
Garage Spaces 3.0
Waterfront N
Water Access N
Roof Type Flat
Accessibility None
Attached Garage 1
Total Parking Spaces 3
Garage Y
Building
Story 2
Sewer Public Sewer
Water Public
Architectural Style AirLite
Level or Stories 2
Additional Building Above Grade, Below Grade
New Construction N
Schools
Elementary Schools Garrettfrd
Middle Schools Drexel Hill
High Schools Upper Darby Senior
School District Upper Darby
Others
Senior Community No
Tax ID 16-12-00822-00
Ownership Fee Simple
SqFt Source Assessor
Acceptable Financing Cash, Conventional, FHA, VA
Listing Terms Cash, Conventional, FHA, VA
Financing Cash,Conventional,FHA,VA
Special Listing Condition Standard
Read Less Info
Want to know what your home might be worth? Contact us for a FREE valuation!

Our team is ready to help you sell your home for the highest possible price ASAP

Bought with Samantha N Goldenberg • Coldwell Banker Realty

"My job is to find and attract mastery-based agents to the office, protect the culture, and make sure everyone is happy! "







