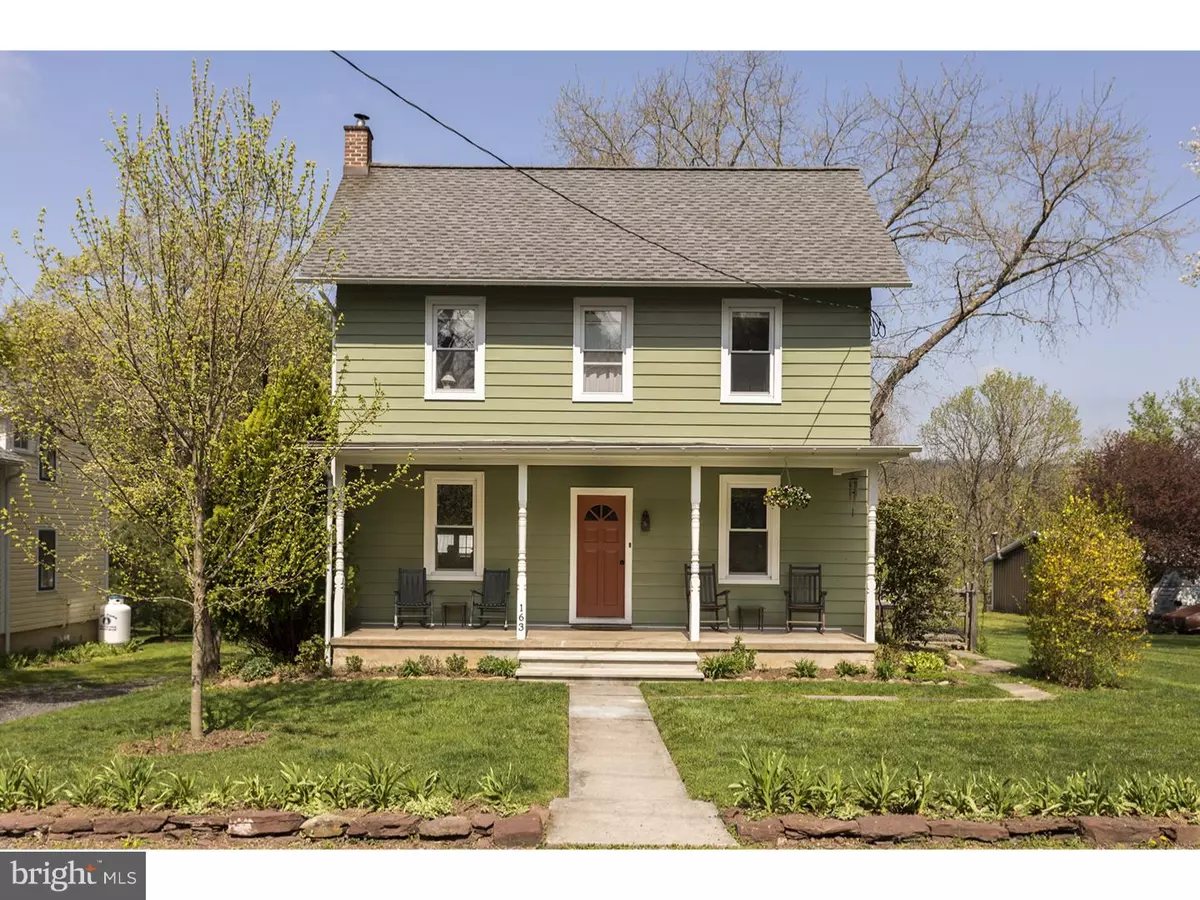$340,900
$364,900
6.6%For more information regarding the value of a property, please contact us for a free consultation.
3 Beds
2 Baths
1,848 SqFt
SOLD DATE : 09/08/2017
Key Details
Sold Price $340,900
Property Type Single Family Home
Sub Type Detached
Listing Status Sold
Purchase Type For Sale
Square Footage 1,848 sqft
Price per Sqft $184
Subdivision None Available
MLS Listing ID 1003662921
Sold Date 09/08/17
Style Colonial,Farmhouse/National Folk
Bedrooms 3
Full Baths 2
HOA Y/N N
Abv Grd Liv Area 1,848
Originating Board TREND
Year Built 1874
Annual Tax Amount $2,743
Tax Year 2017
Lot Size 1.070 Acres
Acres 1.07
Lot Dimensions 1.07 ACRES
Property Description
This charming village farmhouse complete with classic red frame barn has been meticulously maintained and improved under the care of its current owners. The welcoming front porch serves as a great place to gather. Inside, reclaimed pine floors warm up both the first and second floors. A formal dining room is on your left. This room, simplistic and elegant, is perfect for everyday use as well as formal entertaining. The home's living room is flexible enough that it could be used as an office or reading nook. A bright and functional kitchen offers a magnificent view of the rear yard, enjoyable for meal prep and other time spent in this heart of the home. The family room with cathedral ceiling at one end and pellet stove, skylight and built-ins at the other end is a great gathering spot. The center staircase finished with a wrought iron railing leads to three bedrooms and a full bath. The walk-up, floored attic provides more than ample storage. In addition to the porch, a large, raised rear deck is a lovely outdoor space overlooking the expansive, open and level rear yard with the tranquil Old Mill Race Creek serving as the back property border. A period barn with new metal roof, two parking spaces, workshop area and floored upper level. A perfect taste of country living while remaining close to all the important amenities of everyday life. Great as a permanent residence or getaway! One year HSA Home Warranty included!
Location
State PA
County Bucks
Area Durham Twp (10111)
Zoning VC
Rooms
Other Rooms Living Room, Dining Room, Primary Bedroom, Bedroom 2, Kitchen, Family Room, Bedroom 1, Other, Attic
Basement Full, Unfinished
Interior
Interior Features Butlers Pantry, Skylight(s), Ceiling Fan(s), Wood Stove, Water Treat System, Exposed Beams, Stall Shower
Hot Water Oil
Heating Oil, Forced Air, Baseboard
Cooling Central A/C, Wall Unit
Flooring Wood
Equipment Built-In Range, Oven - Self Cleaning, Dishwasher, Refrigerator
Fireplace N
Appliance Built-In Range, Oven - Self Cleaning, Dishwasher, Refrigerator
Heat Source Oil
Laundry Basement
Exterior
Exterior Feature Deck(s), Patio(s), Porch(es)
Garage Spaces 5.0
Fence Other
Waterfront N
Roof Type Pitched,Shingle
Accessibility None
Porch Deck(s), Patio(s), Porch(es)
Parking Type Driveway, Detached Garage
Total Parking Spaces 5
Garage Y
Building
Lot Description Level, Open, Front Yard, Rear Yard, SideYard(s)
Story 2
Foundation Stone
Sewer On Site Septic
Water Well
Architectural Style Colonial, Farmhouse/National Folk
Level or Stories 2
Additional Building Above Grade, Barn/Farm Building
Structure Type Cathedral Ceilings
New Construction N
Schools
High Schools Palisades
School District Palisades
Others
Senior Community No
Tax ID 11-005-003
Ownership Fee Simple
Acceptable Financing Conventional
Listing Terms Conventional
Financing Conventional
Read Less Info
Want to know what your home might be worth? Contact us for a FREE valuation!

Our team is ready to help you sell your home for the highest possible price ASAP

Bought with Non Subscribing Member • Non Member Office

"My job is to find and attract mastery-based agents to the office, protect the culture, and make sure everyone is happy! "







