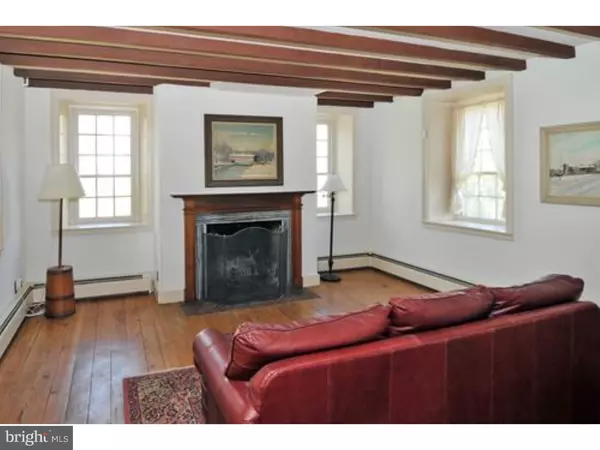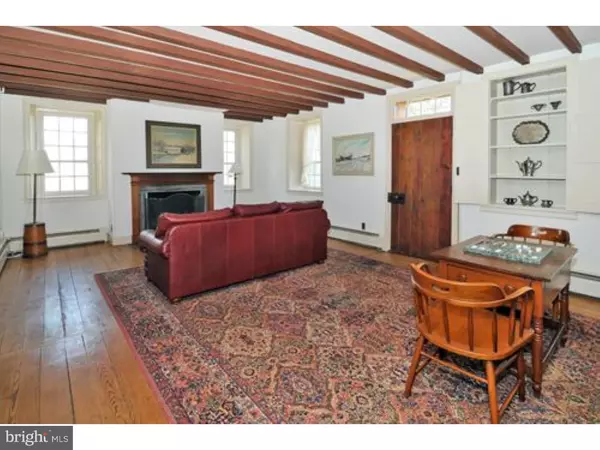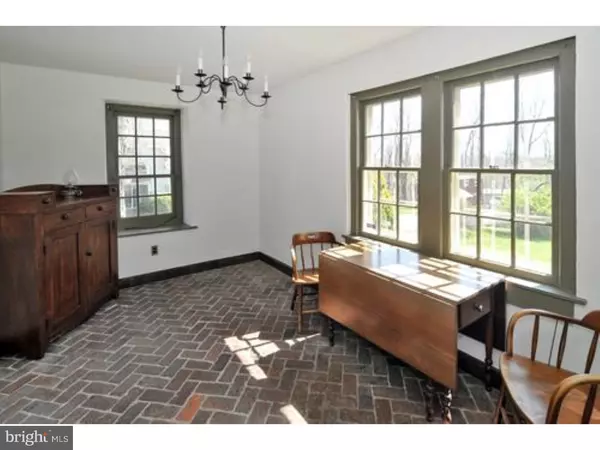$530,000
$549,000
3.5%For more information regarding the value of a property, please contact us for a free consultation.
3 Beds
2 Baths
1,716 SqFt
SOLD DATE : 04/01/2016
Key Details
Sold Price $530,000
Property Type Single Family Home
Sub Type Detached
Listing Status Sold
Purchase Type For Sale
Square Footage 1,716 sqft
Price per Sqft $308
MLS Listing ID 1002569825
Sold Date 04/01/16
Style Farmhouse/National Folk
Bedrooms 3
Full Baths 1
Half Baths 1
HOA Y/N N
Abv Grd Liv Area 1,716
Originating Board TREND
Year Built 1825
Annual Tax Amount $8,109
Tax Year 2016
Lot Size 2.058 Acres
Acres 2.06
Lot Dimensions 251 X 346
Property Description
This beautiful early 19th Century plaster over stone farmhouse, set on 2 picturesque acres, is located in the quaint village of Solebury and being offered for the first time in 48 years. Documented history of the property dates to William Penn. This property has been preserved and maintained with respect for period detail. Characteristics of the home include a fabulous Great Room with a walk in fireplace and a second formal fireplace, open beams, pine floors, a charming built in cupboard, all creating a wonderful ambiance for entertaining. Enjoy scenic views overlooking the countryside from the cozy dining room, defined by its herring bone pattern brick floor. The sunny kitchen, harmonious with the style home, features raised panel & pegged pine cabinetry crafted by Luther Nash, marble counter tops, Delft tile backsplash, and radiant heated tile floor. A covered porch, accessed from the Great Room or the Kitchen,is the place to relax and listen to the sweet sounds of birdsong. The original pie stairs lead to pumpkin pine floors on the upper level. Built in cupboards & closets, plus a smaller(closed)fireplace highlight the main Bedroom. A second and third charming room accommodate bedroom or office/den furnishings. An exposed stone wall with pine cabinetry creates a unique bathroom with an artistic pictorial marble & tile floor and shower, hand crafted by renowned tile craftsman, Robert Whitermore. Deep window sills, 6 over 6 pane windows, slate, cedar shake and metal roofs, period hardware, plaster walls, pine panel doors and entry way, garden stone walls, stately trees and shrubs are all inherent to the character of this wonderful home. Additional space includes the basement, a walk up attic, and a 3-Car Quaker Meeting Style post and beam garage with attached garden shed. This property offers much more than just a house! It is the continuation of stewardship of this awesome Solebury property! You will fall in love with this home!
Location
State PA
County Bucks
Area Solebury Twp (10141)
Zoning R1
Direction Northeast
Rooms
Other Rooms Living Room, Dining Room, Primary Bedroom, Bedroom 2, Kitchen, Bedroom 1, Laundry, Other, Attic
Basement Full, Unfinished
Interior
Interior Features Exposed Beams
Hot Water Oil
Heating Oil, Hot Water, Baseboard, Radiant, Zoned
Cooling None
Flooring Wood, Tile/Brick, Marble
Fireplaces Number 2
Fireplaces Type Stone
Equipment Dishwasher
Fireplace Y
Appliance Dishwasher
Heat Source Oil
Laundry Main Floor
Exterior
Exterior Feature Porch(es)
Garage Spaces 3.0
Utilities Available Cable TV
Waterfront N
Water Access N
Roof Type Pitched,Metal,Wood,Slate
Accessibility None
Porch Porch(es)
Total Parking Spaces 3
Garage Y
Building
Lot Description Sloping, Open, Front Yard, Rear Yard, SideYard(s)
Story 2
Foundation Stone, Concrete Perimeter
Sewer On Site Septic
Water Well
Architectural Style Farmhouse/National Folk
Level or Stories 2
Additional Building Above Grade
New Construction N
Schools
School District New Hope-Solebury
Others
Tax ID 41-013-094
Ownership Fee Simple
Security Features Security System
Read Less Info
Want to know what your home might be worth? Contact us for a FREE valuation!

Our team is ready to help you sell your home for the highest possible price ASAP

Bought with Lynn Burkholder • RE/MAX Classic

"My job is to find and attract mastery-based agents to the office, protect the culture, and make sure everyone is happy! "







