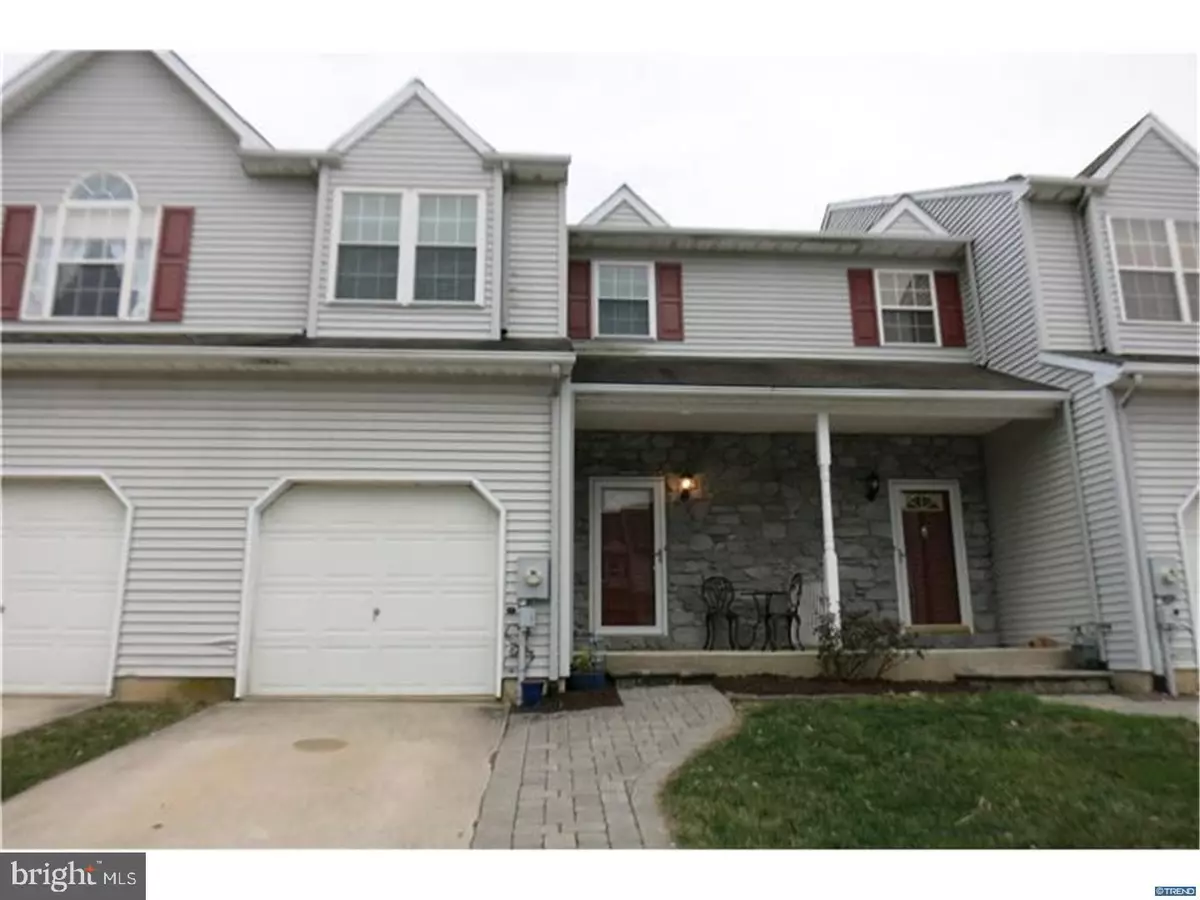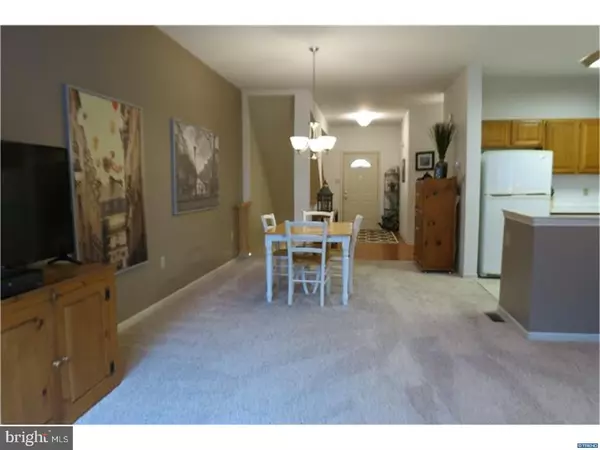$275,000
$282,000
2.5%For more information regarding the value of a property, please contact us for a free consultation.
3 Beds
3 Baths
2,398 SqFt
SOLD DATE : 04/30/2018
Key Details
Sold Price $275,000
Property Type Townhouse
Sub Type Interior Row/Townhouse
Listing Status Sold
Purchase Type For Sale
Square Footage 2,398 sqft
Price per Sqft $114
Subdivision Limestone Hills West
MLS Listing ID 1000244914
Sold Date 04/30/18
Style Traditional
Bedrooms 3
Full Baths 2
Half Baths 1
HOA Fees $22/ann
HOA Y/N Y
Abv Grd Liv Area 1,650
Originating Board TREND
Year Built 1995
Annual Tax Amount $3,109
Tax Year 2017
Lot Size 3,049 Sqft
Acres 0.07
Lot Dimensions 22X134
Property Description
This lovely, move in ready town home awaits a new owner! Situated in a perfect, Pike Creek location, this home has plenty to offer! Enter into the spacious foyer with hardwood floors and take in the scene! The living & dining rooms with 9 foot ceilings & neutral carpeting (1yr old) are the center of the home. A gas fireplace is flanked by 2 separate sliding doors to the deck with built in seating. The kitchen is totally open to the living areas which is great for entertaining. Upstairs you'll find a very large master suite with 2 closets (1 walk-in) and a private bath with tile floor & double sink. The 2 other generously sized bedrooms share the hall bath, also with tile flooring. The hallway here is extra wide and includes a 2nd floor laundry with shelving for added convenience. There's a large, finished area downstairs for extra living space plus a separate storage area. The many updates include HVAC (2016), all windows & 2 sliding doors (2014), dishwasher & washer/dryer (2016), HWH (2015), gas fireplace insert (2015) as well as some fresh paint & updated lighting. AND....a new roof was just installed this week with a 40 year shingle with transferrable warranty! Don't miss this one!
Location
State DE
County New Castle
Area Elsmere/Newport/Pike Creek (30903)
Zoning NCPUD
Rooms
Other Rooms Living Room, Dining Room, Primary Bedroom, Bedroom 2, Kitchen, Family Room, Bedroom 1, Attic
Basement Full
Interior
Interior Features Primary Bath(s), Ceiling Fan(s)
Hot Water Natural Gas
Heating Gas, Forced Air
Cooling Central A/C
Flooring Wood, Fully Carpeted, Vinyl, Tile/Brick
Fireplaces Number 1
Equipment Built-In Range, Dishwasher
Fireplace Y
Appliance Built-In Range, Dishwasher
Heat Source Natural Gas
Laundry Upper Floor
Exterior
Exterior Feature Deck(s)
Garage Spaces 2.0
Utilities Available Cable TV
Waterfront N
Water Access N
Accessibility None
Porch Deck(s)
Attached Garage 1
Total Parking Spaces 2
Garage Y
Building
Lot Description Level, Front Yard, Rear Yard
Story 2
Sewer Public Sewer
Water Public
Architectural Style Traditional
Level or Stories 2
Additional Building Above Grade, Below Grade
Structure Type 9'+ Ceilings
New Construction N
Schools
Elementary Schools Linden Hill
Middle Schools Skyline
High Schools John Dickinson
School District Red Clay Consolidated
Others
HOA Fee Include Common Area Maintenance,Snow Removal
Senior Community No
Tax ID 08-030.10-333
Ownership Fee Simple
Acceptable Financing Conventional, VA, FHA 203(b)
Listing Terms Conventional, VA, FHA 203(b)
Financing Conventional,VA,FHA 203(b)
Read Less Info
Want to know what your home might be worth? Contact us for a FREE valuation!

Our team is ready to help you sell your home for the highest possible price ASAP

Bought with Kerry L Clark • RE/MAX Associates - Newark

"My job is to find and attract mastery-based agents to the office, protect the culture, and make sure everyone is happy! "







